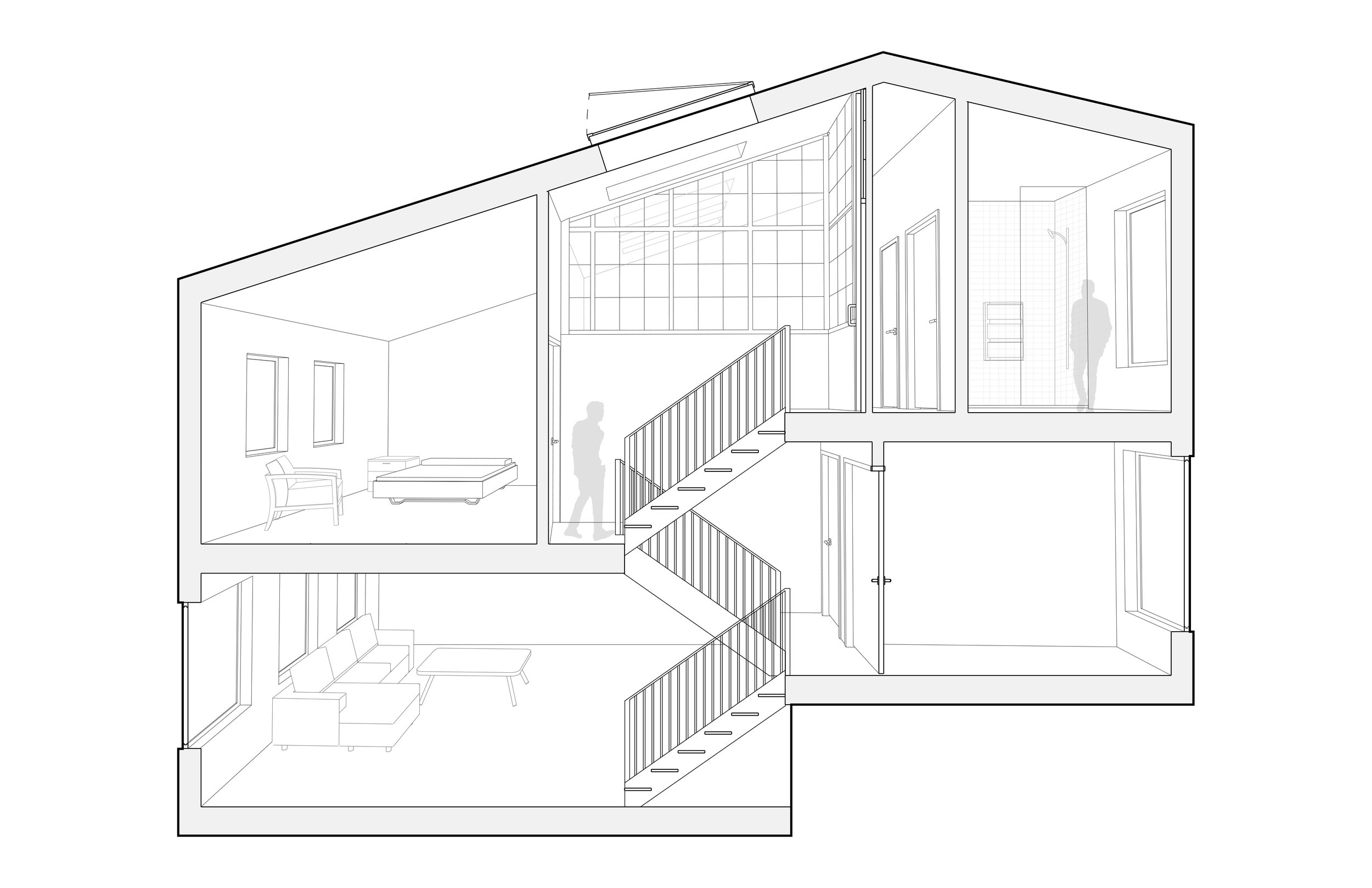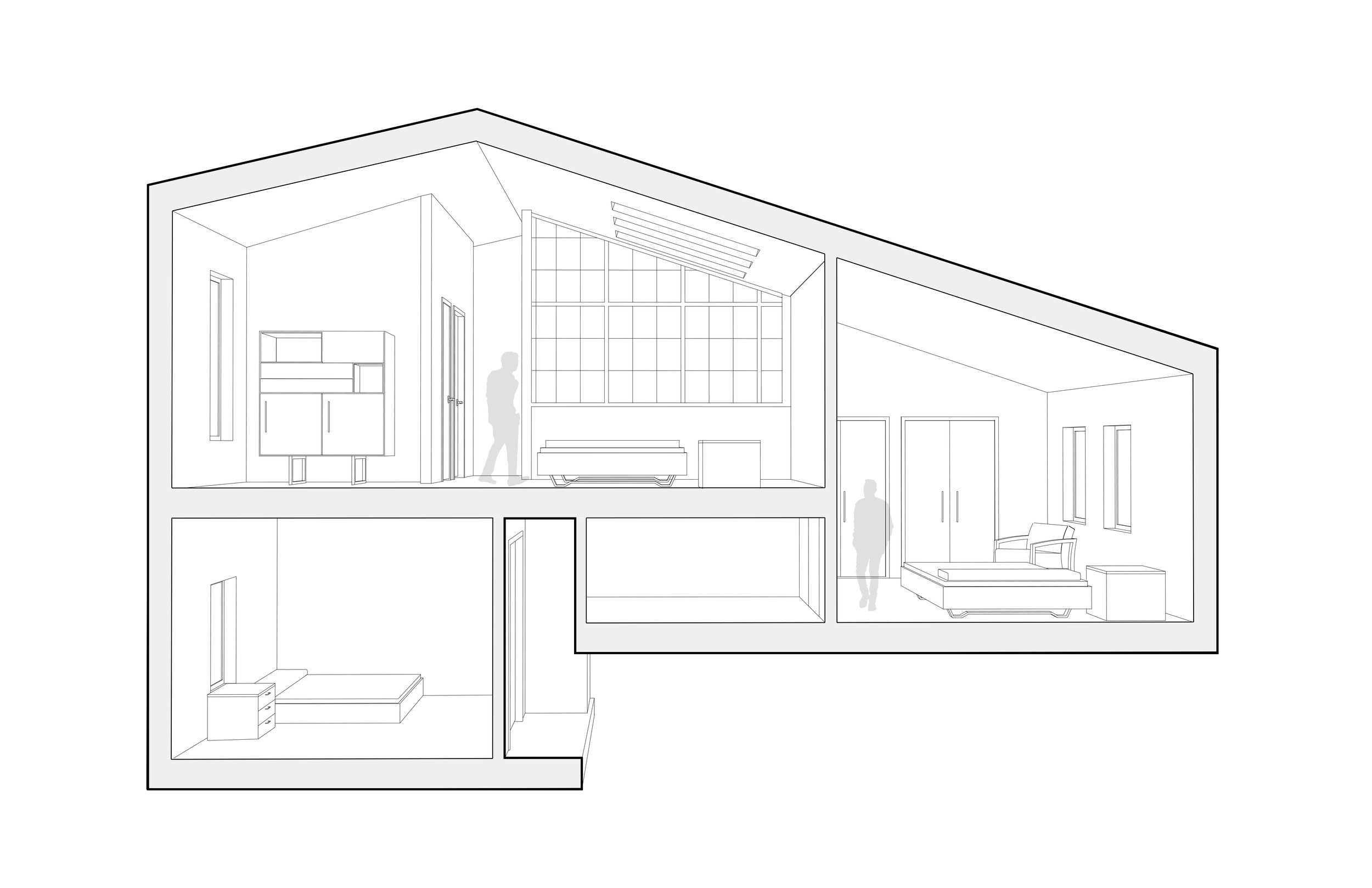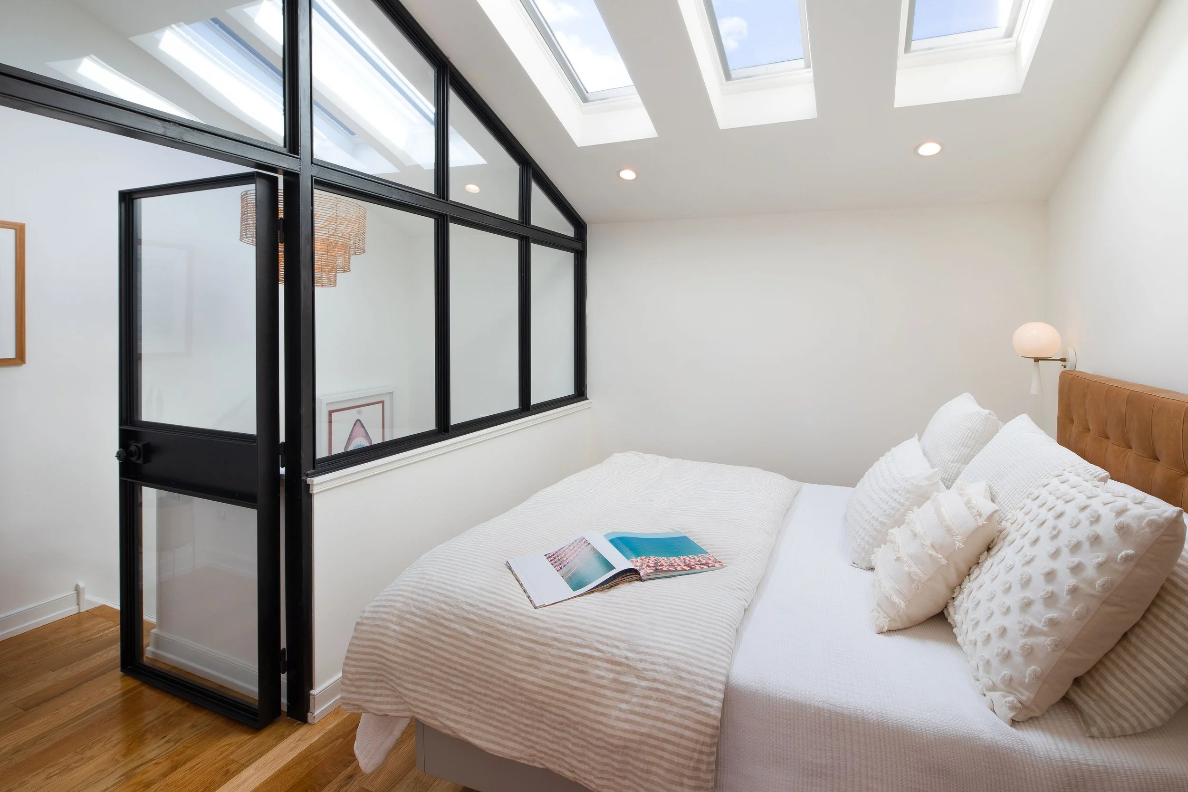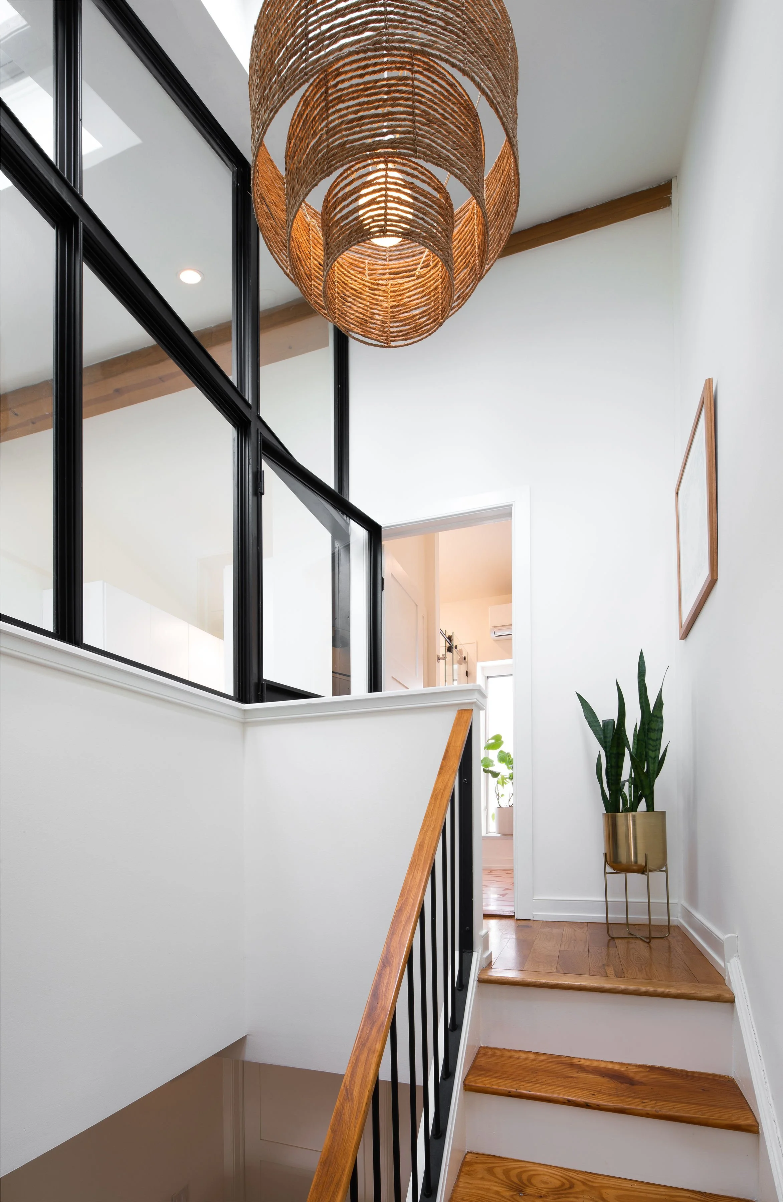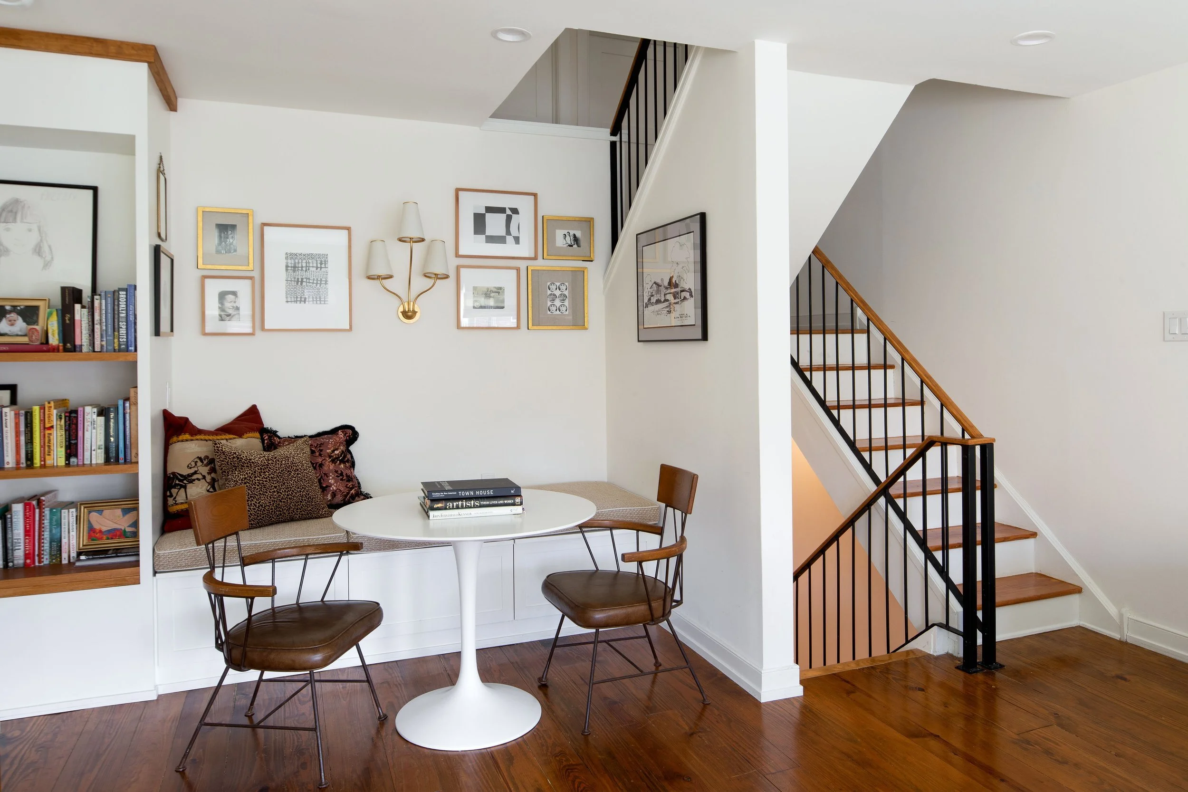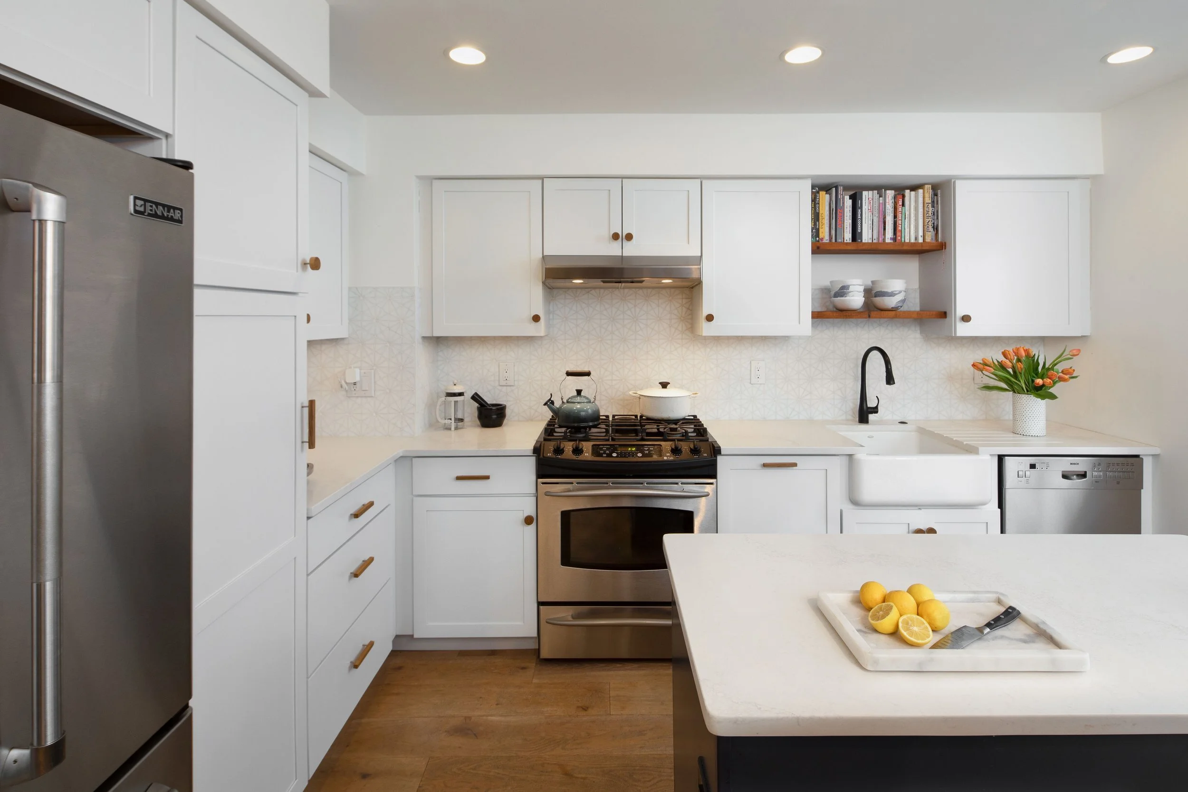Bella Vista Loft
Previously disconnected spaces are transformed into a unified design. A new primary suite with a bank of operable skylights and a custom glass and steel partition culminates the design.
-
This project was driven by the desire to improve the flow between the existing vertically stacked split floor levels, and to integrate an unused loft space on the highest level with other living spaces, in turn creating a new primary suite and potential roof deck. The roof deck was not pursued, and instead a bank of five operable skylights were installed, making the bedroom feel as though it truly floats in the sky. Lower levels were also renovated and railings were replaced to unify the overall aesthetic of the home.
-
Completed 2020
-
Architecture: Lauren Thomsen Design
Interiors: Aileen Kind
General Contractor: Peterbuilt
Structural Engineers: The Kachele Group
Photography: Archetype Photo
Process
