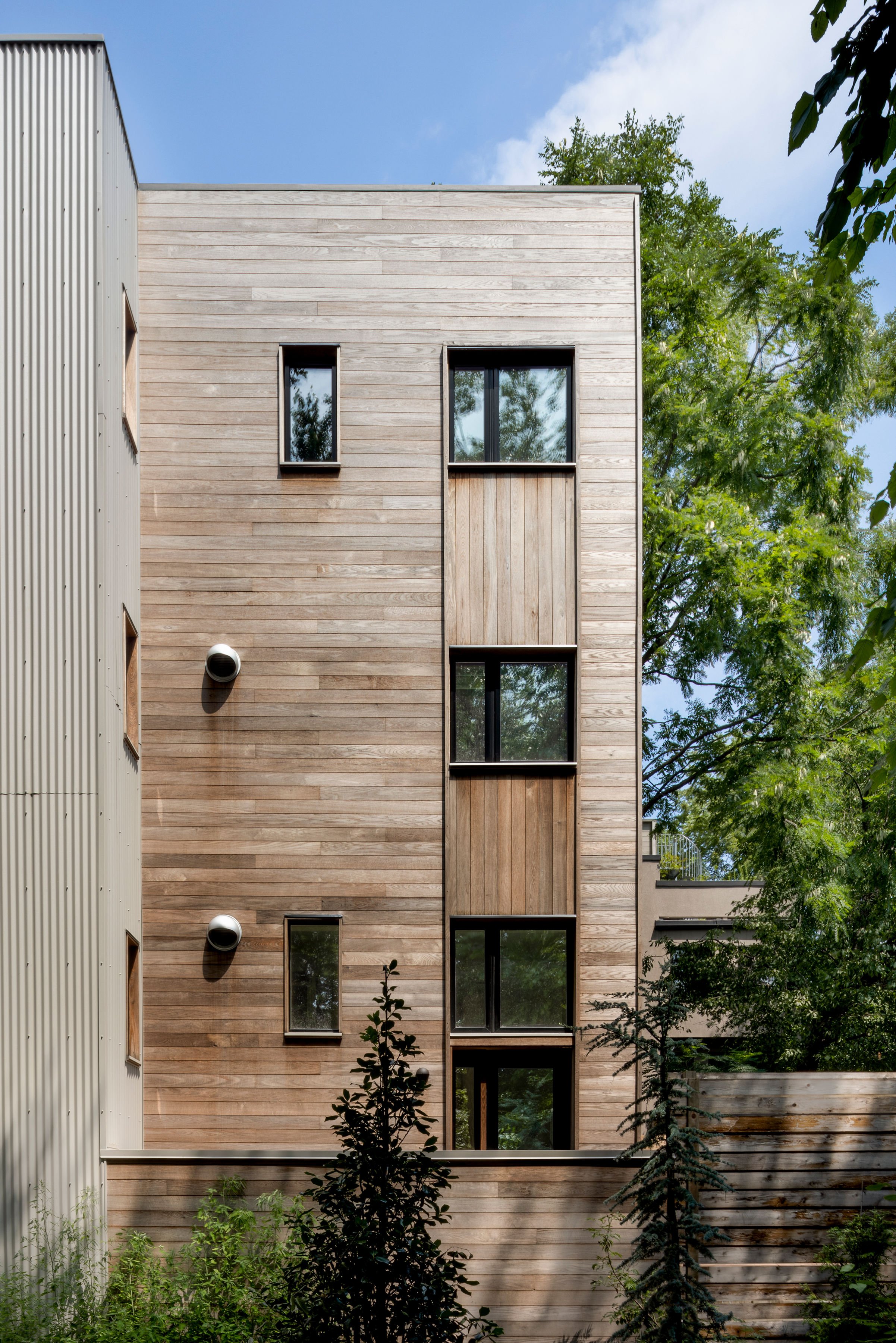
Queen Village Passive House
Imagined as a compact urban retreat, the interior and exterior living spaces are organized around a central stair and lightwell that floods the house with consistent natural daylight. The sectional view shows the light well in action. Bringing a unique blend of high-design and knowledge of energy efficiencies from the onset, LTD iterates through design options using the energy model to provide real-time feedback. This project received a zoning variance and construction is underway.
-
2600 sf
Under Construction, completion anticipated Summer 2025
-
Private Homeowner
-
Architecture: Lauren Thomsen Design
Interior Design: Lauren Thomsen Design
General Contractor: Scribe Design Build
Structural Engineers: Larsen & Landis



