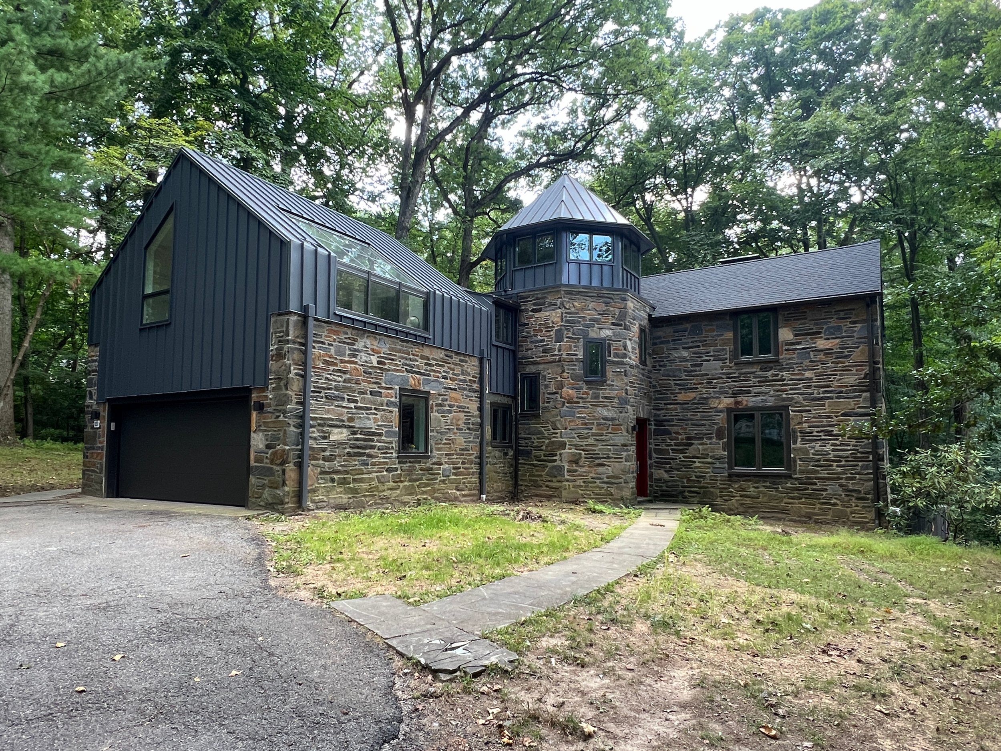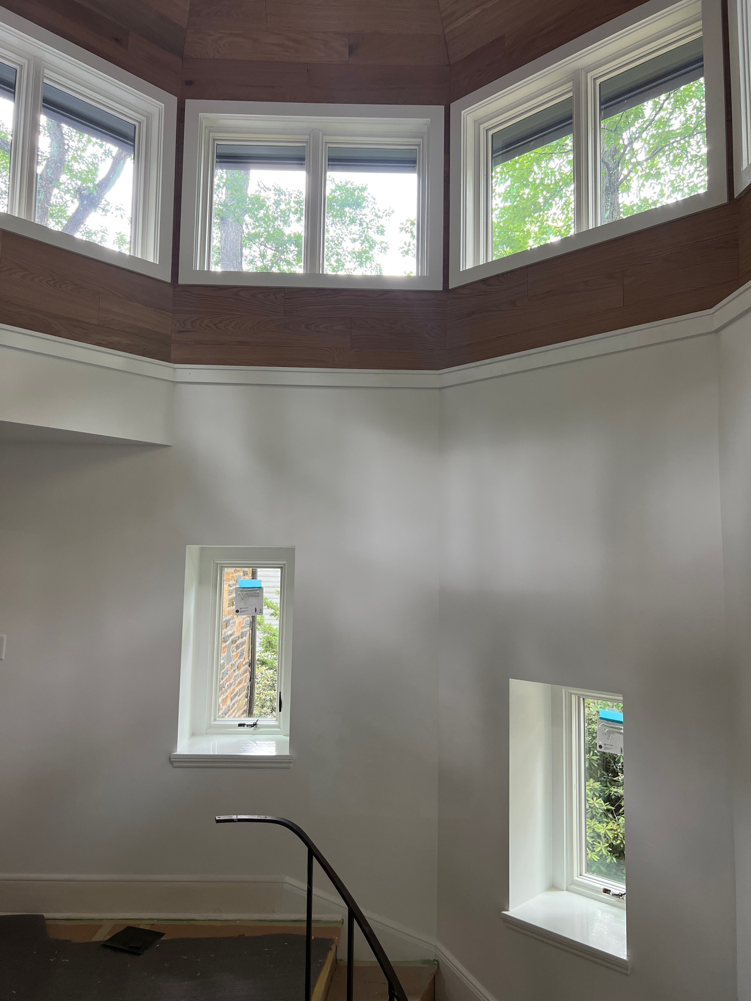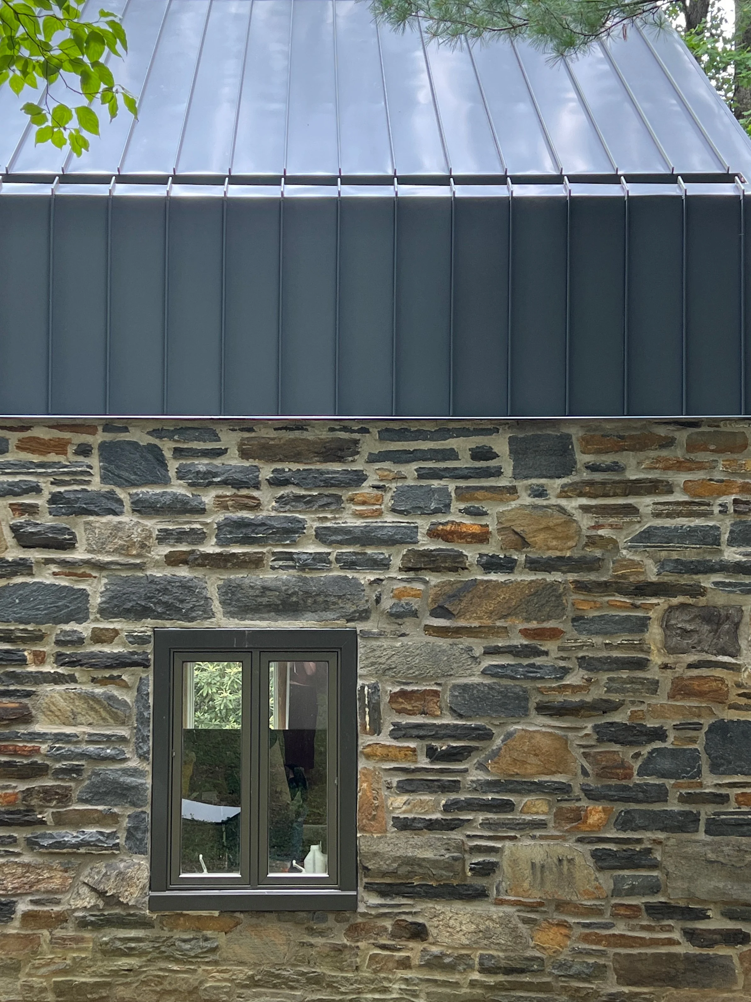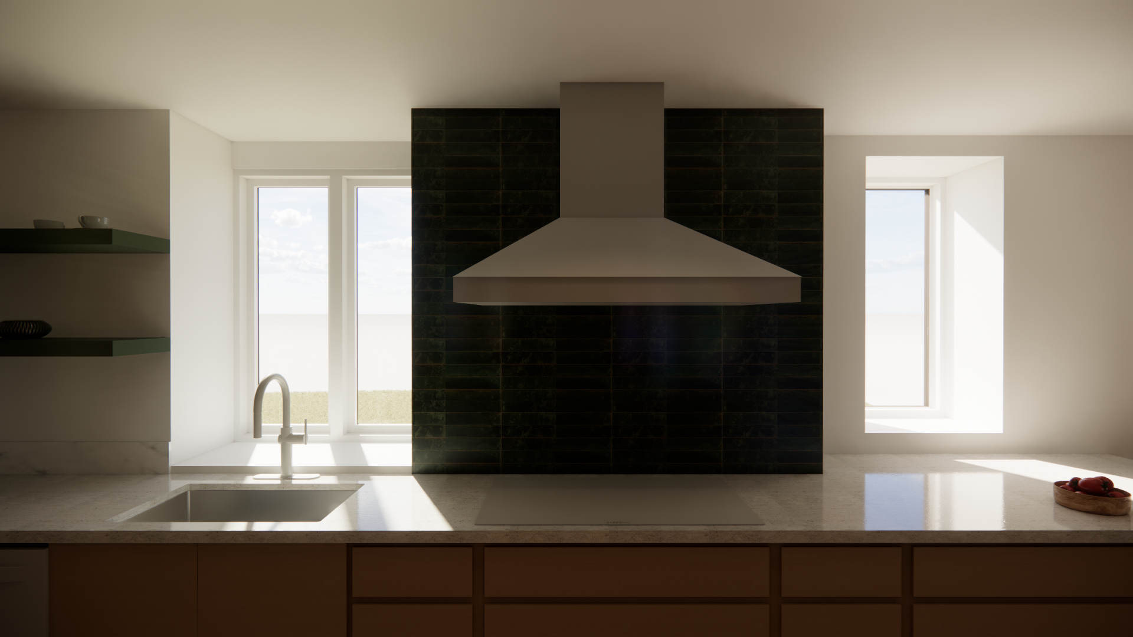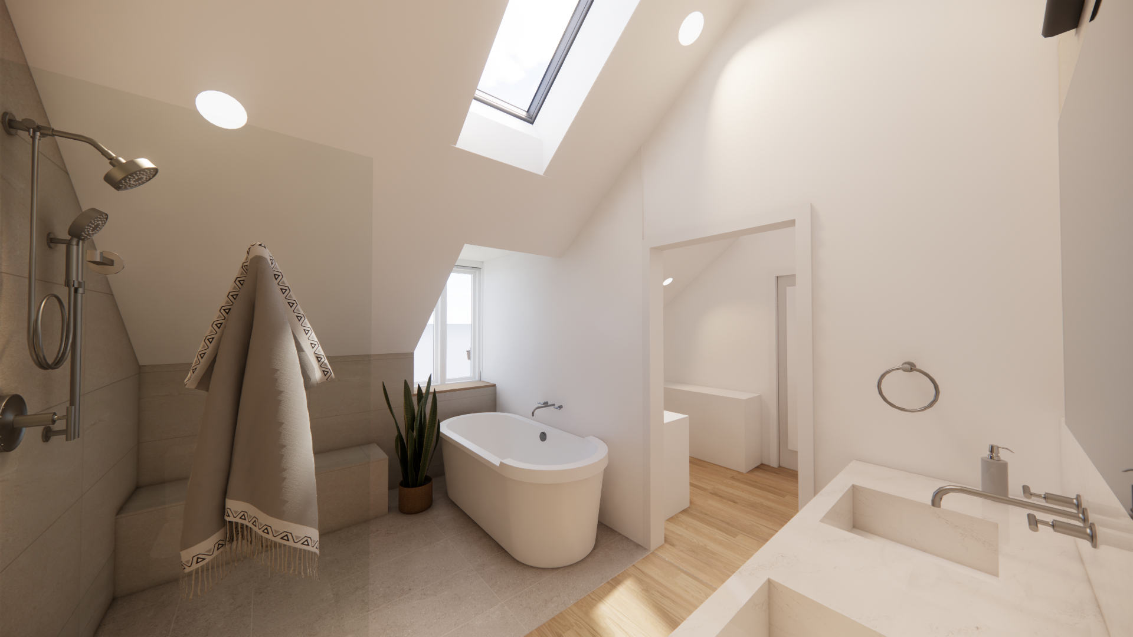Wynnewood Modern Tudor
A major renovation project to modernize a beautiful Tudor home on the Main Line is scheduled to be completed in August. Our new design creates circulation around the existing stair and turret, and also raises the turret roof to allow for a layer of clerestory windows and an influx of natural light. We’re also adding a study over the garage and updating spaces throughout the home, working with the existing, but making it much brighter and more functional.
-
3900 sf Single Family Residence
Completed June 2024 -
Private Homeowner
-
Architecture: Lauren Thomsen Design
Interior Design: Lauren Thomsen Design
General Contractor: DK Builder
Structural Engineering: Larsen & Landis
Process
