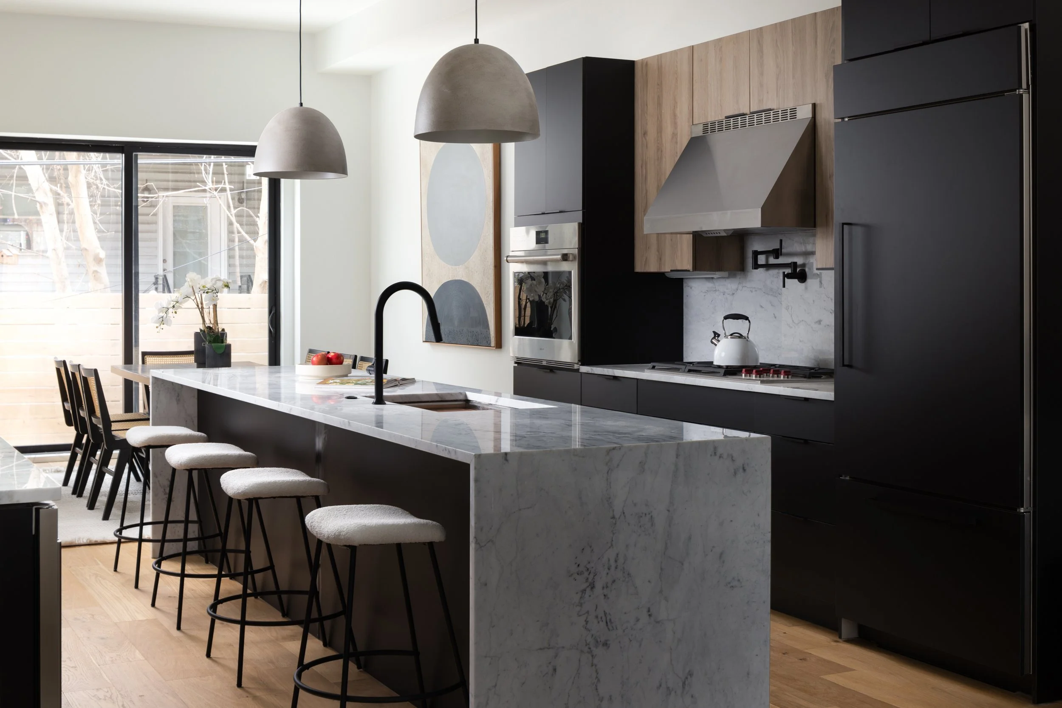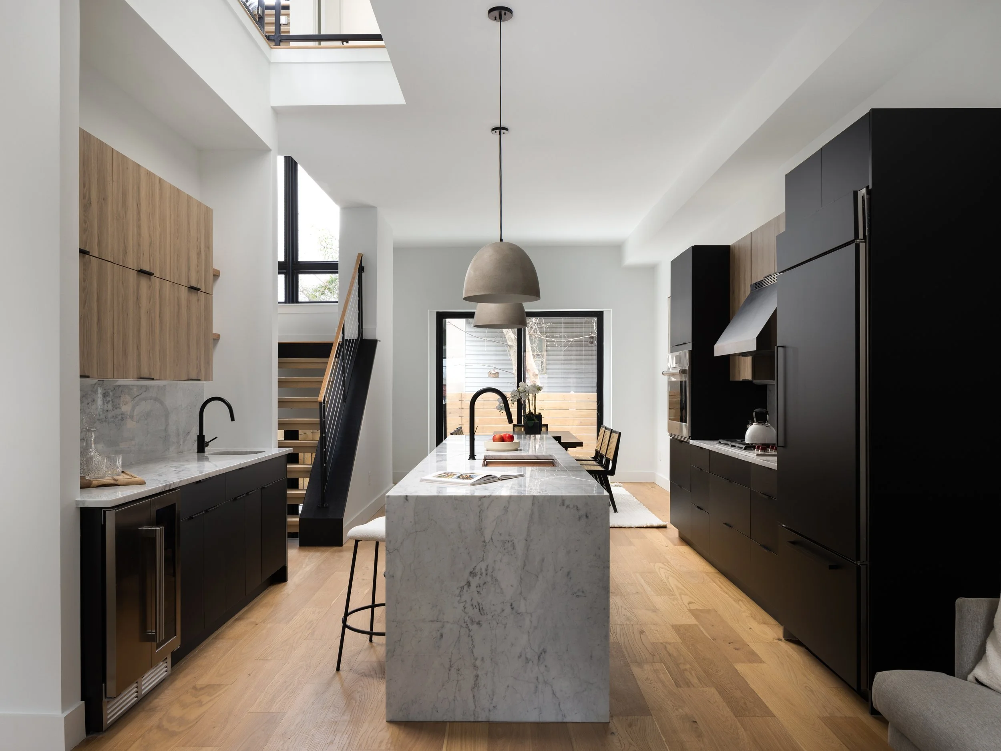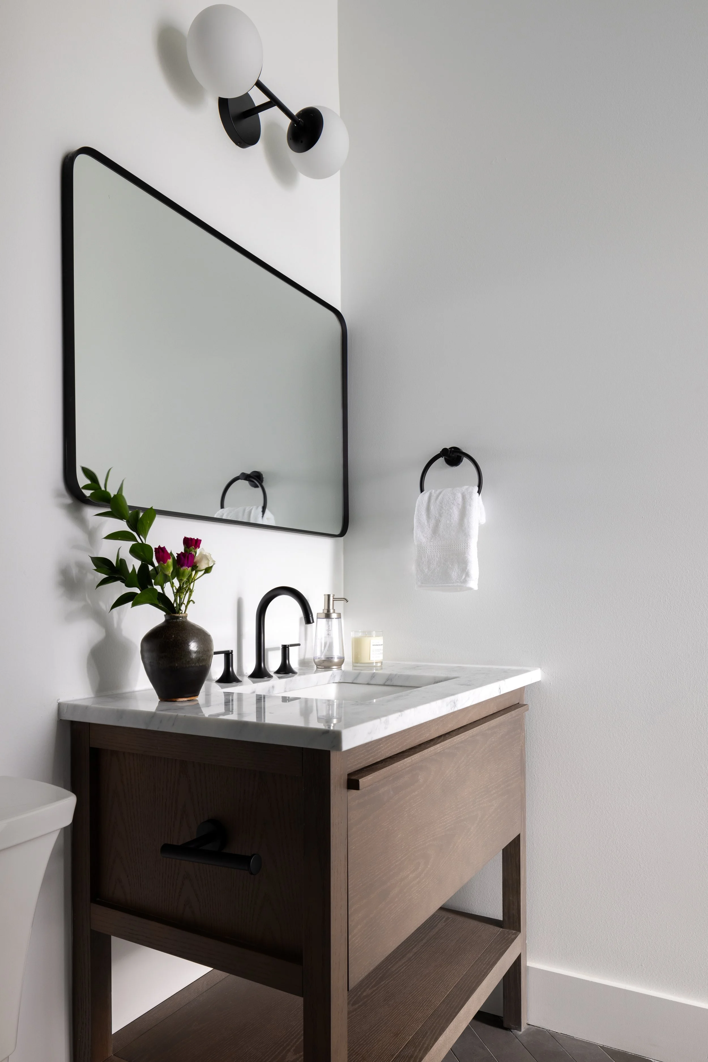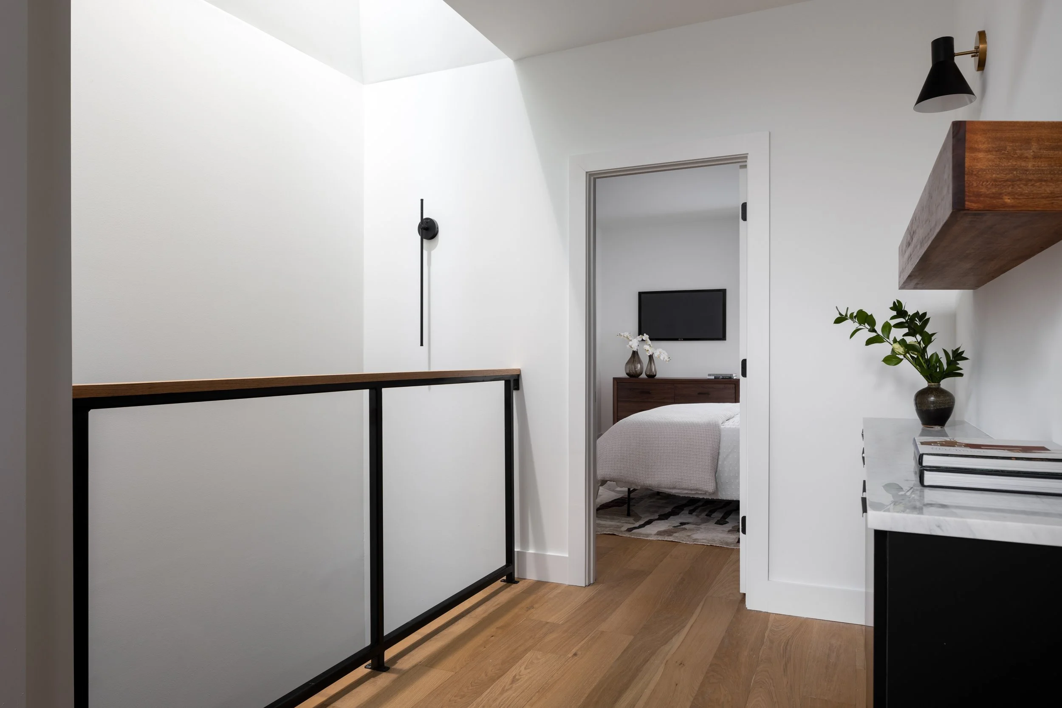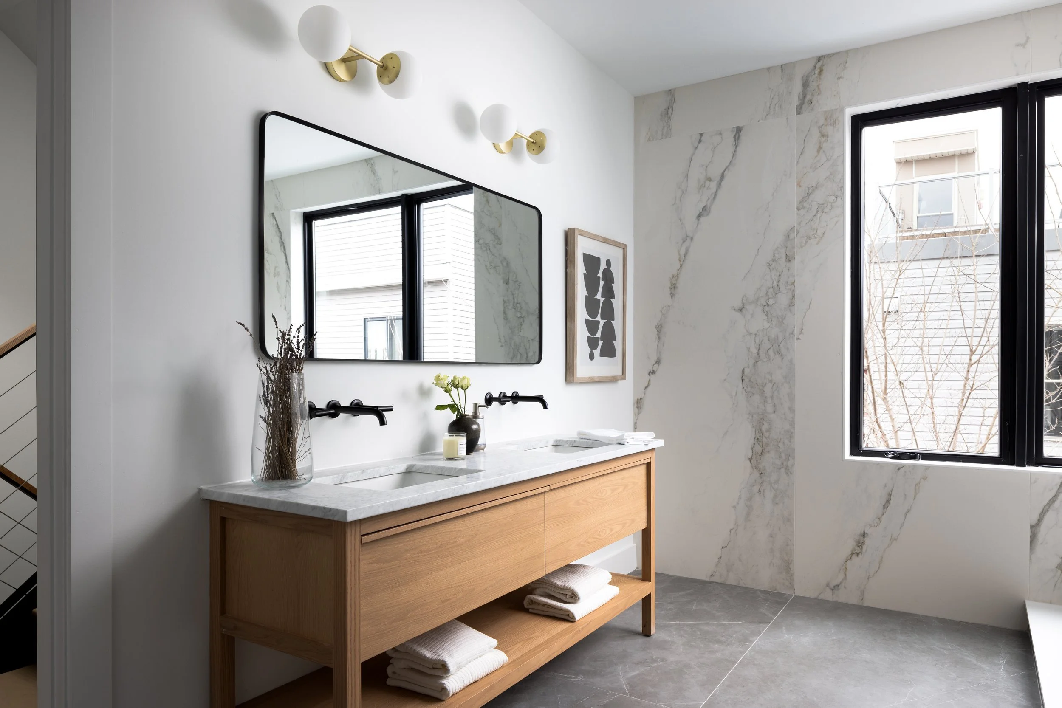Shift House
This new construction home shifts commonly stacked program spaces to create opportunities for space and light on both the interior and exterior.
-
This unique home is located in the Fairmount Neighborhood in Philadelphia. The shifted massing not only articulates the facade to create additional exterior living spaces, but also carves vertical slices on the interior that allow for ample daylight and visual connection between spaces.
The detailing of the red brick facade references neighboring urban context, but differs in detail and pattern. At a much smaller scale, shifts in the same manner the massing does.
-
Completed 2023
-
Client: Muv | PHL
Architecture: Lauren Thomsen Design
Interiors: Deco Collective
General Contractor: Vich Properties
Structural Engineers: Larsen & Landis
Photography: Daniel Isayeff
“Lauren and her team at LTD helped our team to design a custom single family home and the process could be described as nothing less than excellent. Beyond the caliber of the work itself they are truly a pleasure to work with. The attention to detail, vision, creativity and poise is truly first class when working with this firm. We cannot imagine a better experience and sincerely hope that this project was only the first of many!”



