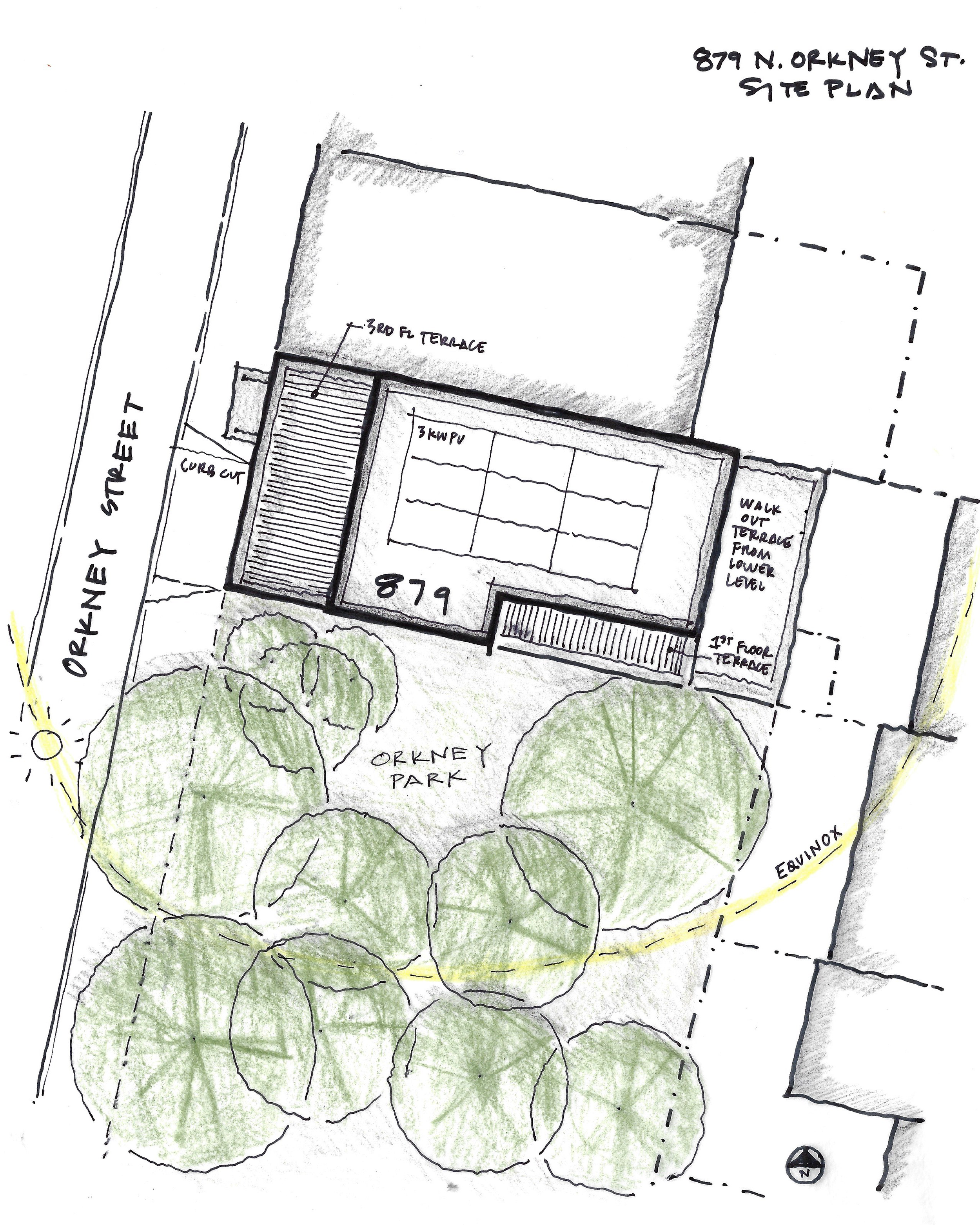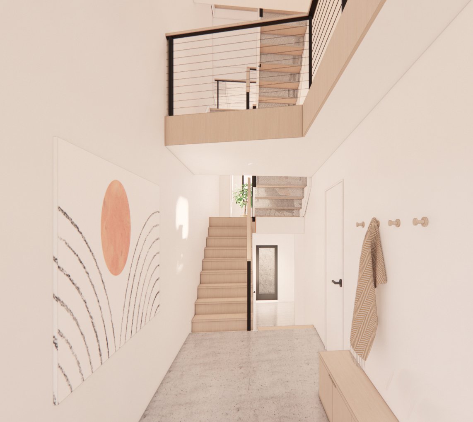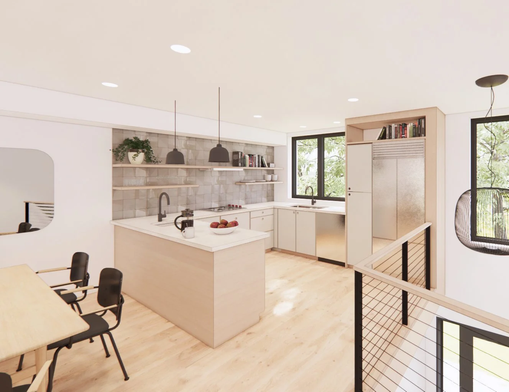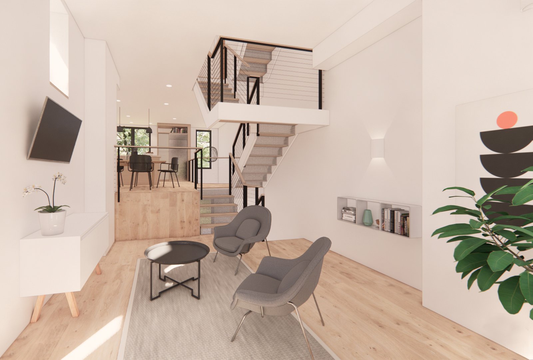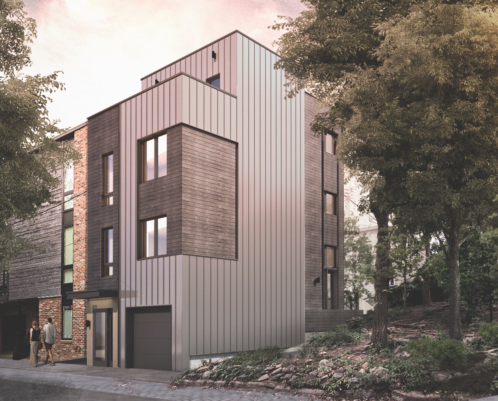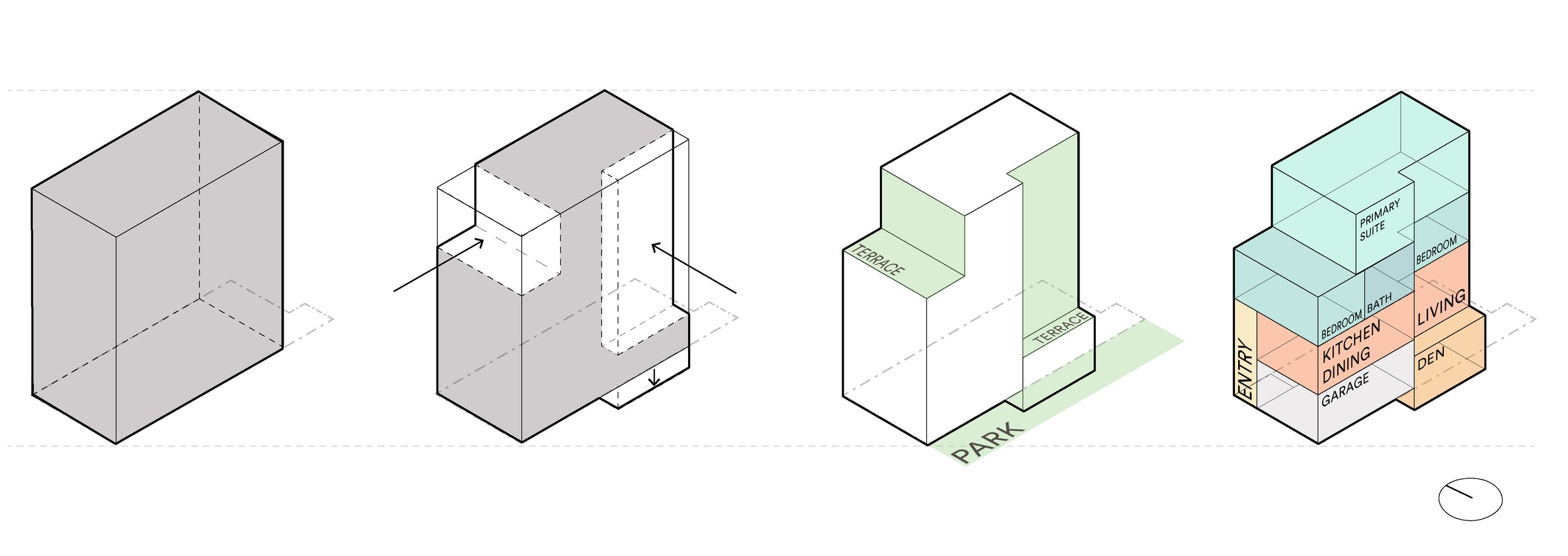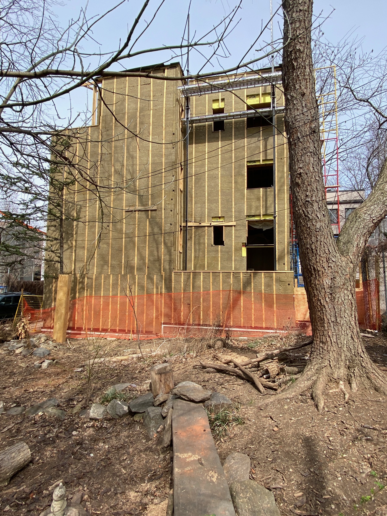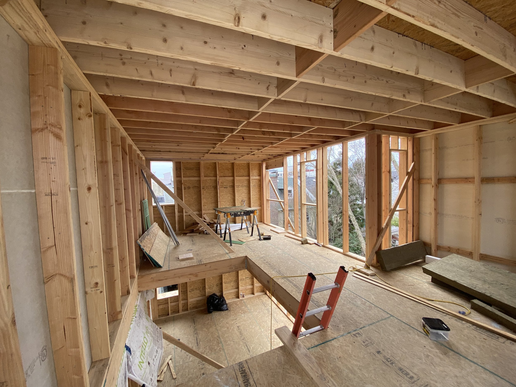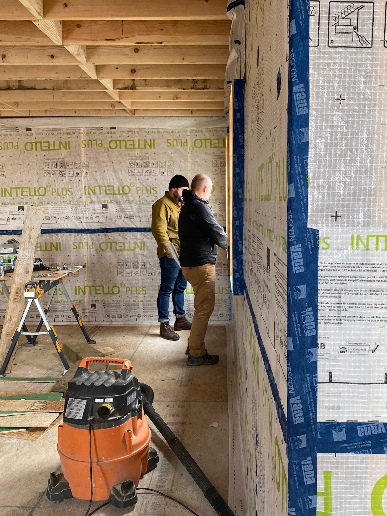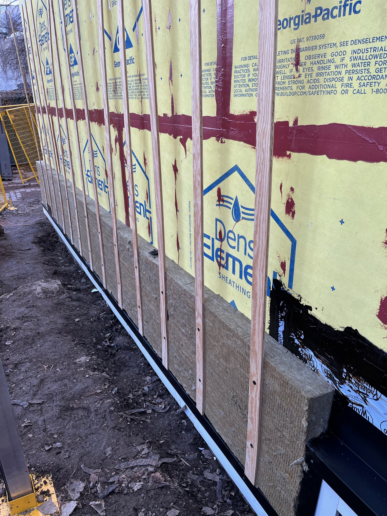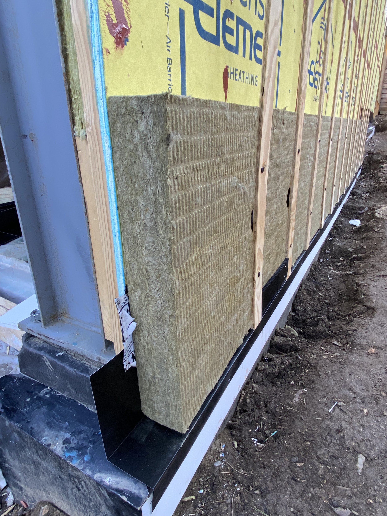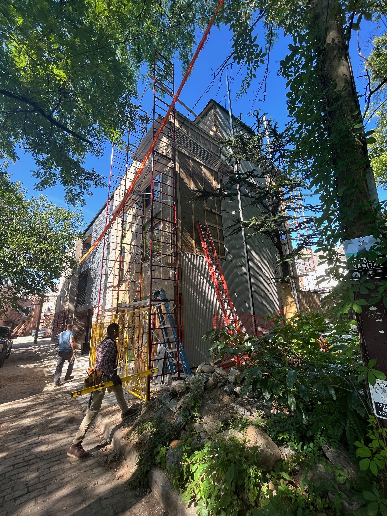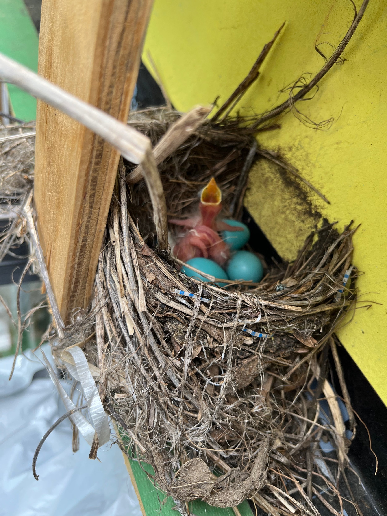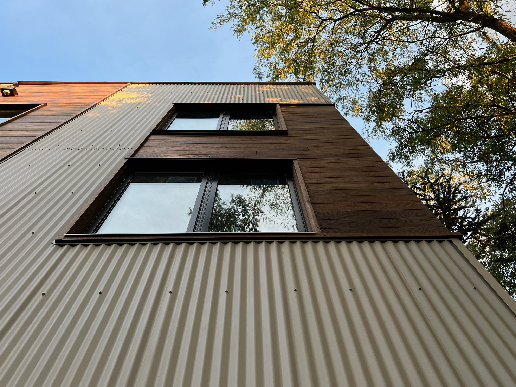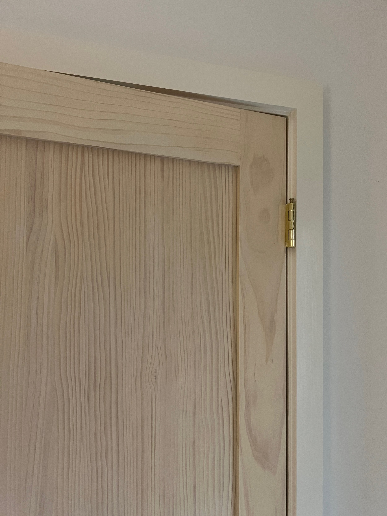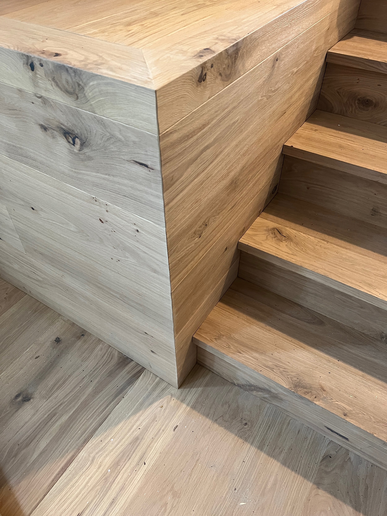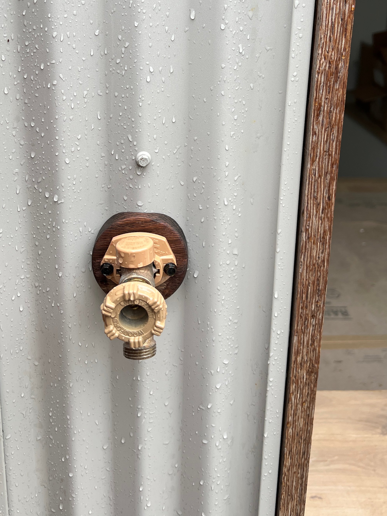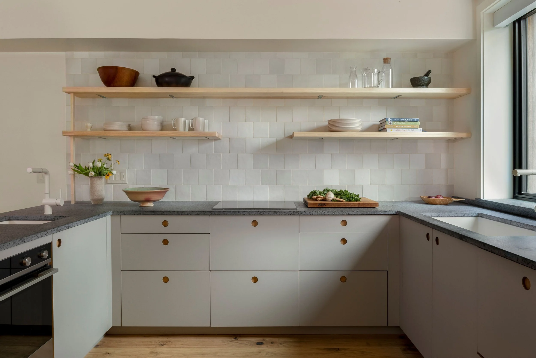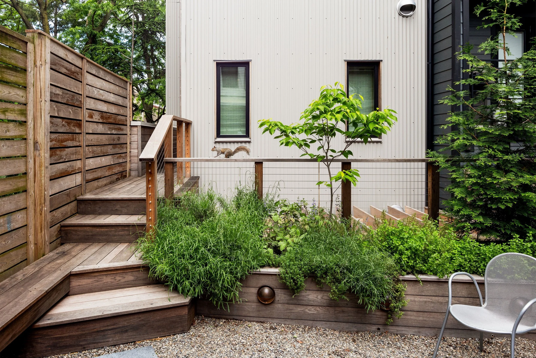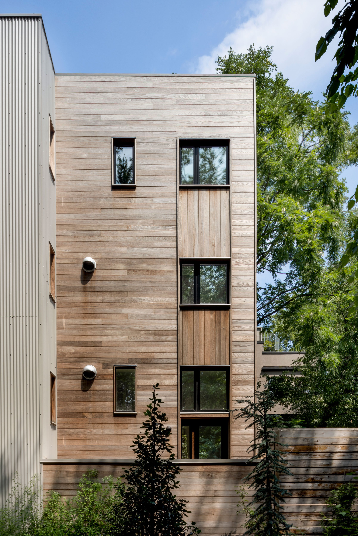
Northern Liberties Passive Rowhouse
This Northern Liberties single-family residence combines craft-driven design and high performance new construction, and aspires to be a model for individual commitment to energy resilience in the 21st century.
-
Given the site’s unique context adjacent to a beloved neighborhood park, the design team set out to construct a residence that not only solved the programmatic equation, but also was in dialogue with the open space to its south. Study of the building massing led to the decision to set back a portion of the building from the property line. This decision sacrifices potential interior living space on an already tiny lot, but allows for glazing on the southern exposure, provides a visual connection to the park, and allows for a small terrace off of the main living space. It also mitigates the typical solid ‘party wall’ condition prevalent in Philadelphia row homes, and presents an opportunity for change in materiality, which pairs resilient corrugated metal with rich (and Pennsylvania sourced!) thermally modified tongue and groove oak siding. Despite its 18’ width and total of 1,675 sf of conditioned living space (not including the garage), the three bedroom, three bathroom home does not feel like a traditional rowhouse. The well lit and quiet interiors feel spacious, and evoke a rare sense of quiet and calm in an urban environment.
The project received PHIUS+ 2018 Passive House certification and includes onsite battery storage. The envelope is highly insulated and air tight, built with an interior service cavity as well as 4” of continuous exterior insulation. The amount of glazing was moderated to provide ample daylight but not an excessive amount of solar gain or thermal transmission. An electric car charger, smart energy panel, and home energy automation systems have been installed to allow for source control and continuous monitoring of energy production and utilization.
The design and craftsmanship of the home was not sacrificed for performance efficiencies but rather strengthened by them, and the home aspires to be a model for individual commitment to energy resilience in the 21st century.
-
Completed 2023
-
Architecture: Lauren Thomsen Design
Interiors: Lauren Thomsen Design
Passive House Design Consultant: Lauren Thomsen Design (Matt Gindlesparger CPHC)
General Contractor: Scribe Design Build
Structural Engineering: Larsen & Landis
MEP Engineering: Mt. Weather Engineering
Geotechnical and Civil Engineering: Poulson & Associates
Photography: Archetype Photo
“The team at LTD is willing to go out on a limb and try something new — a trait that we find admirable. They aren’t afraid to be the first and have the technical expertise to figure it out. ”
Process
