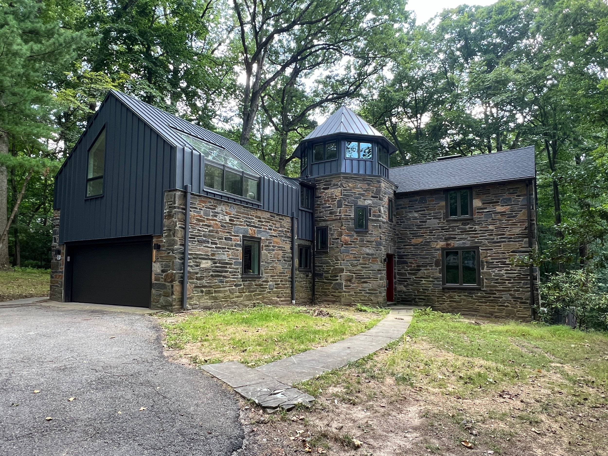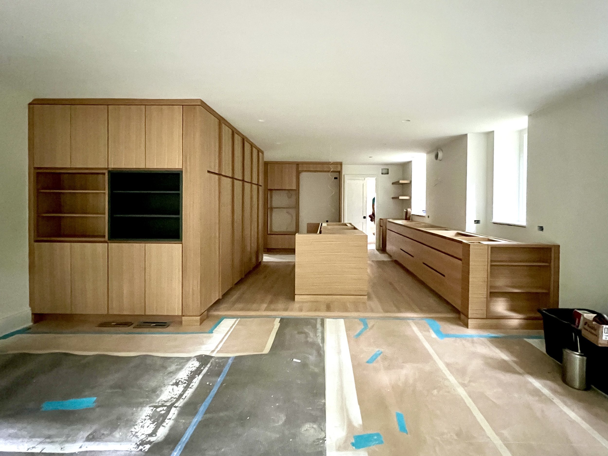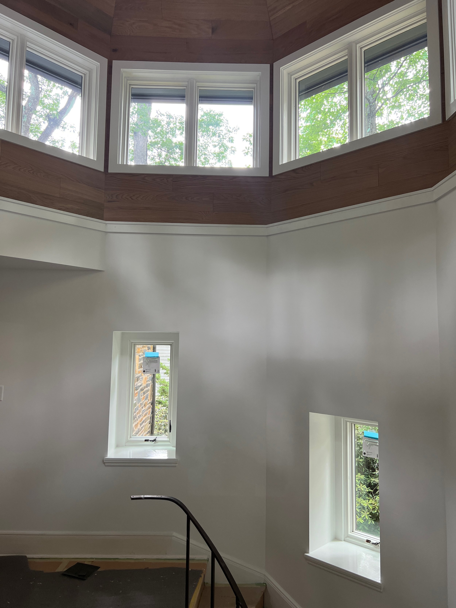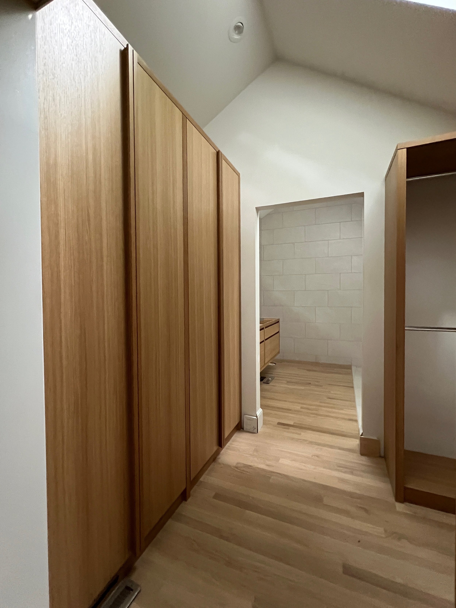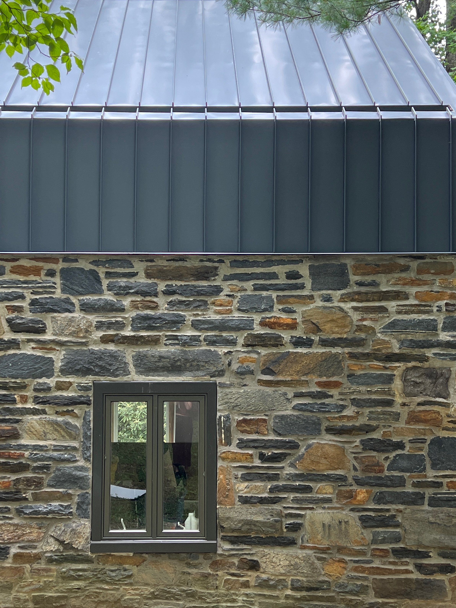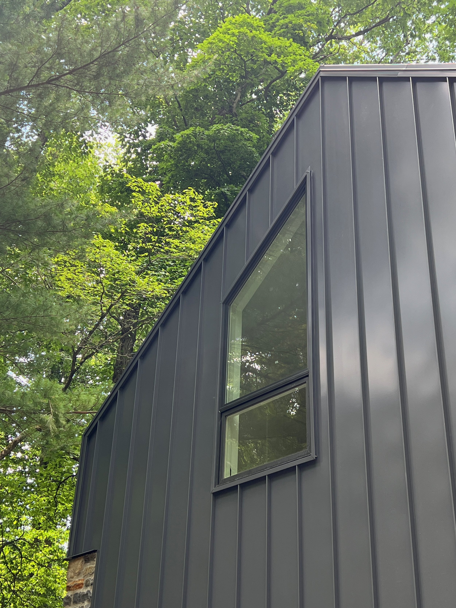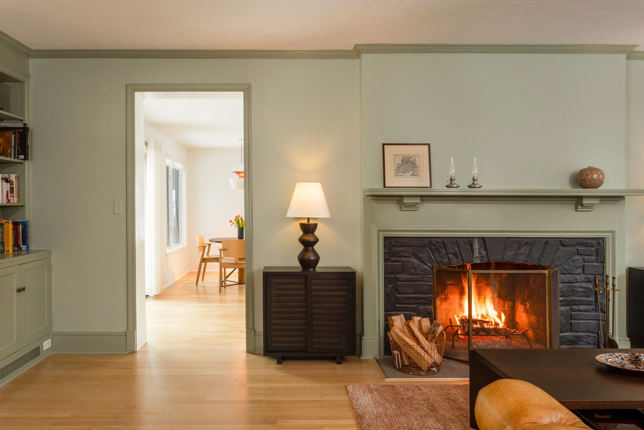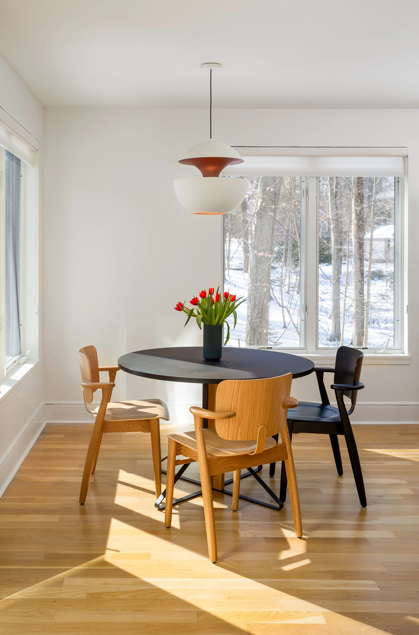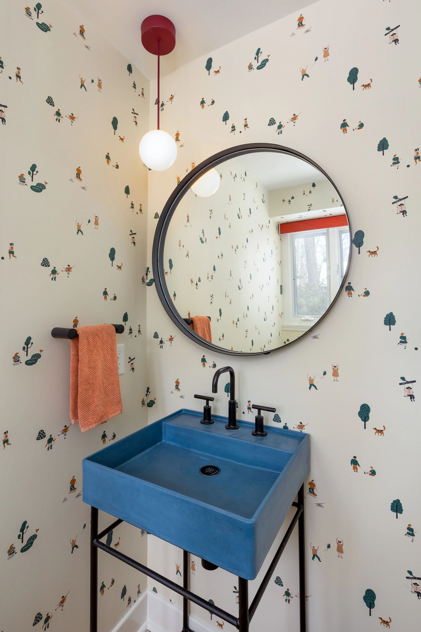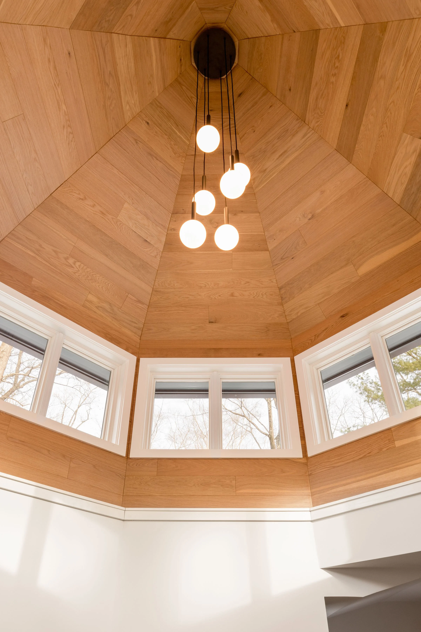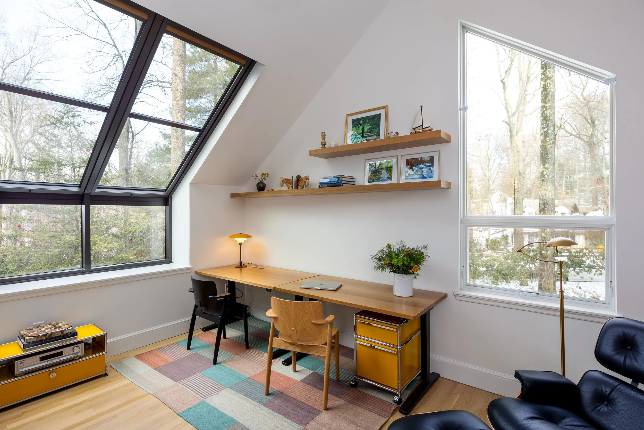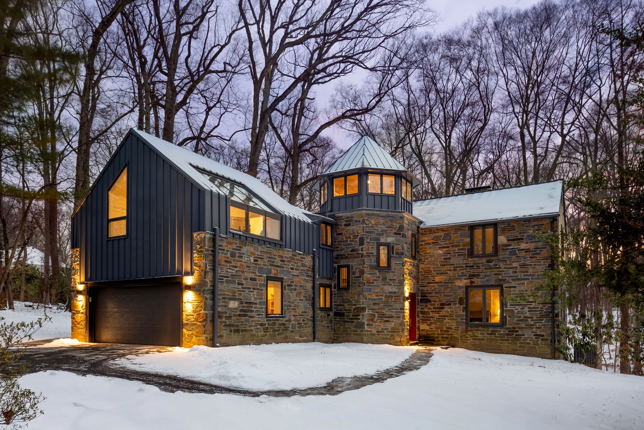Wynnewood Modern Tudor
A dark and dated tudor home is renovated in a striking and modern way that maximizes daylight and opens interior circulation.
-
The design creates new circulation around the existing stair and turret, and also raises the turret roof to allow for a layer of clerestory windows and an influx of natural light. A new higher roofline over the garage allows for a new home office and guest bath. Throughout the 3900 sf home, finishes and millwork are being updated, working with the existing, but making it much brighter and more functional.
-
Completed 2024
-
Architecture: Lauren Thomsen Design
Interior Design: Lauren Thomsen Design
General Contractor: DK Builder
Structural Engineers: Larsen & Landis
Process
