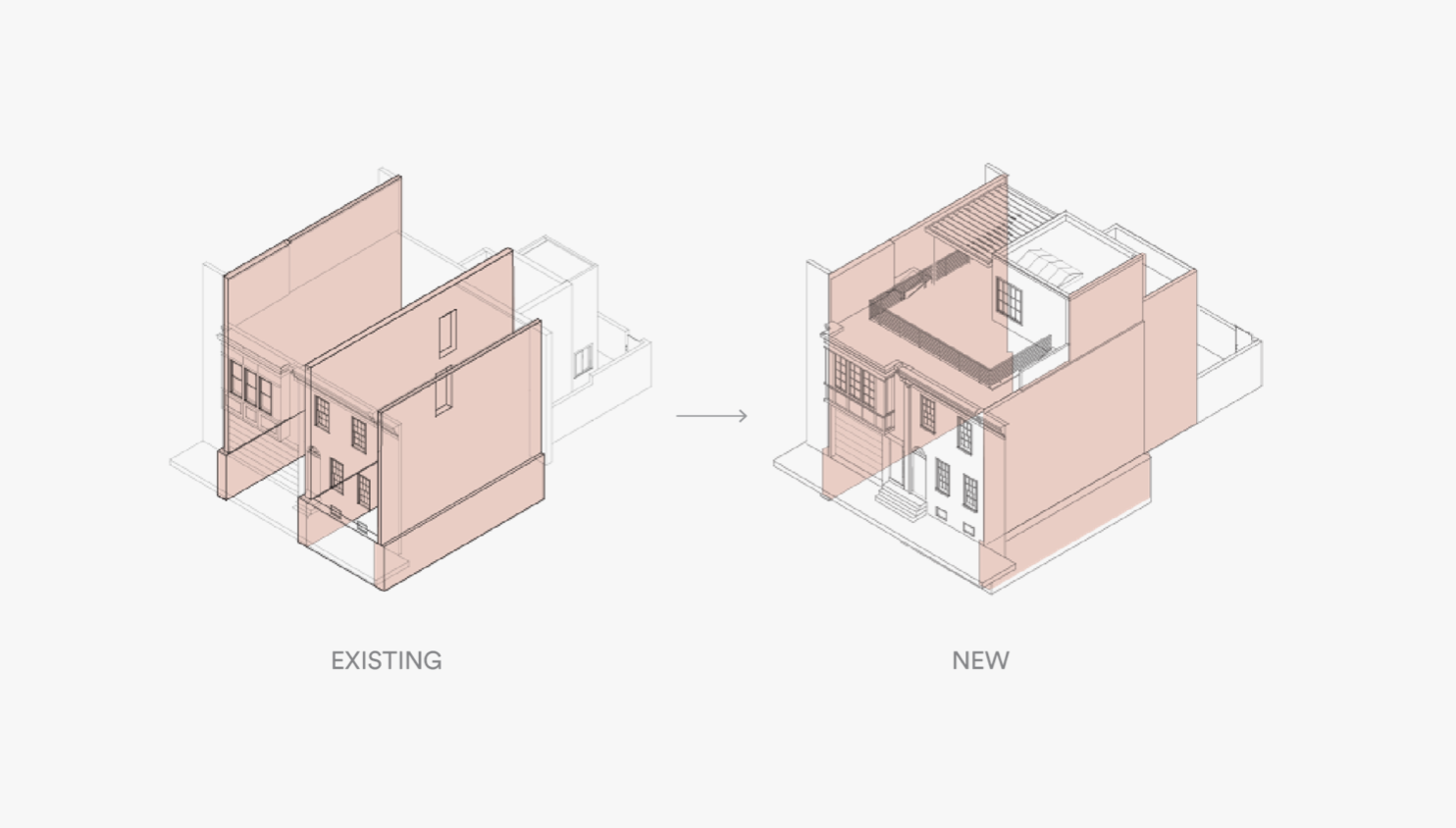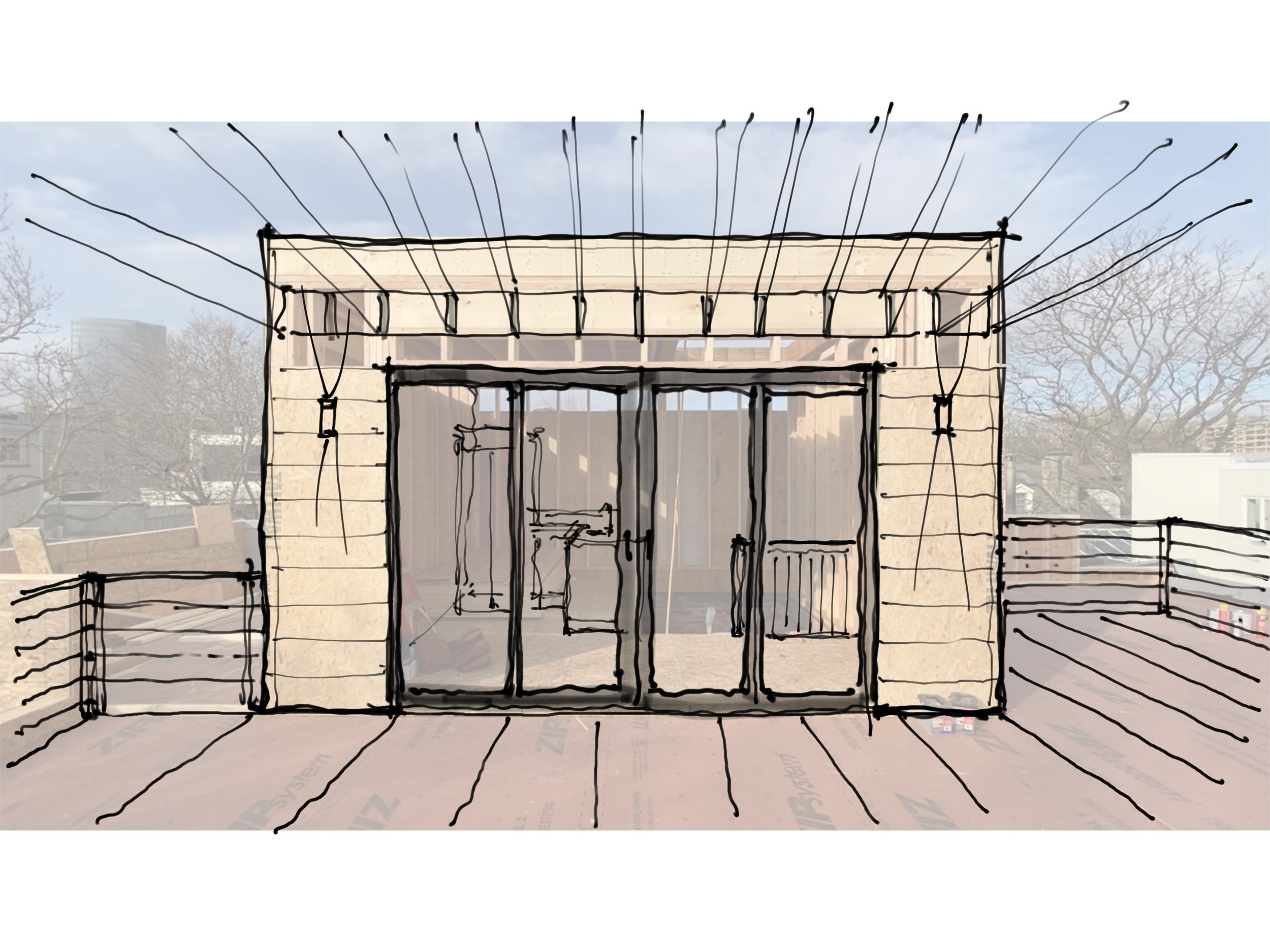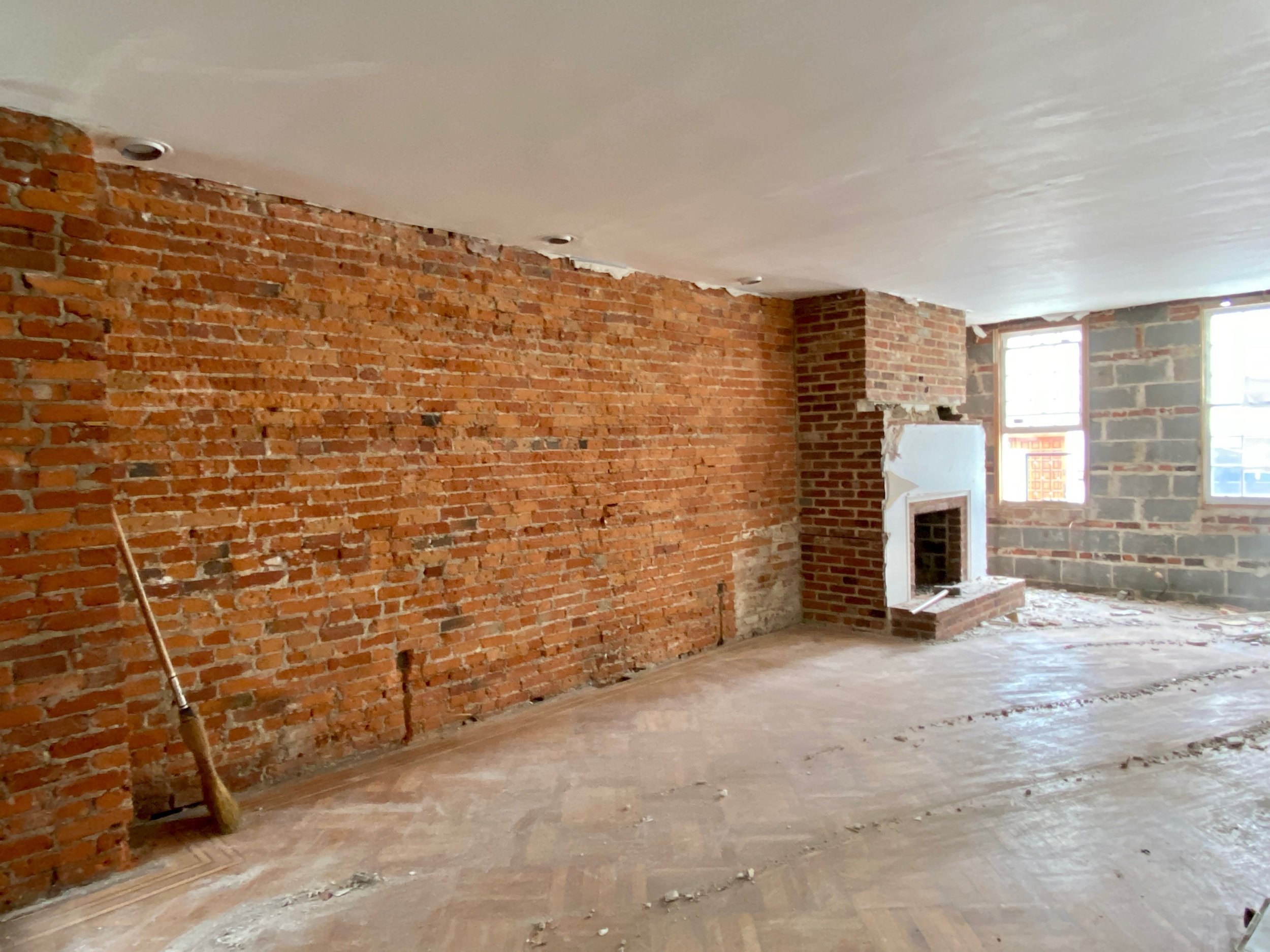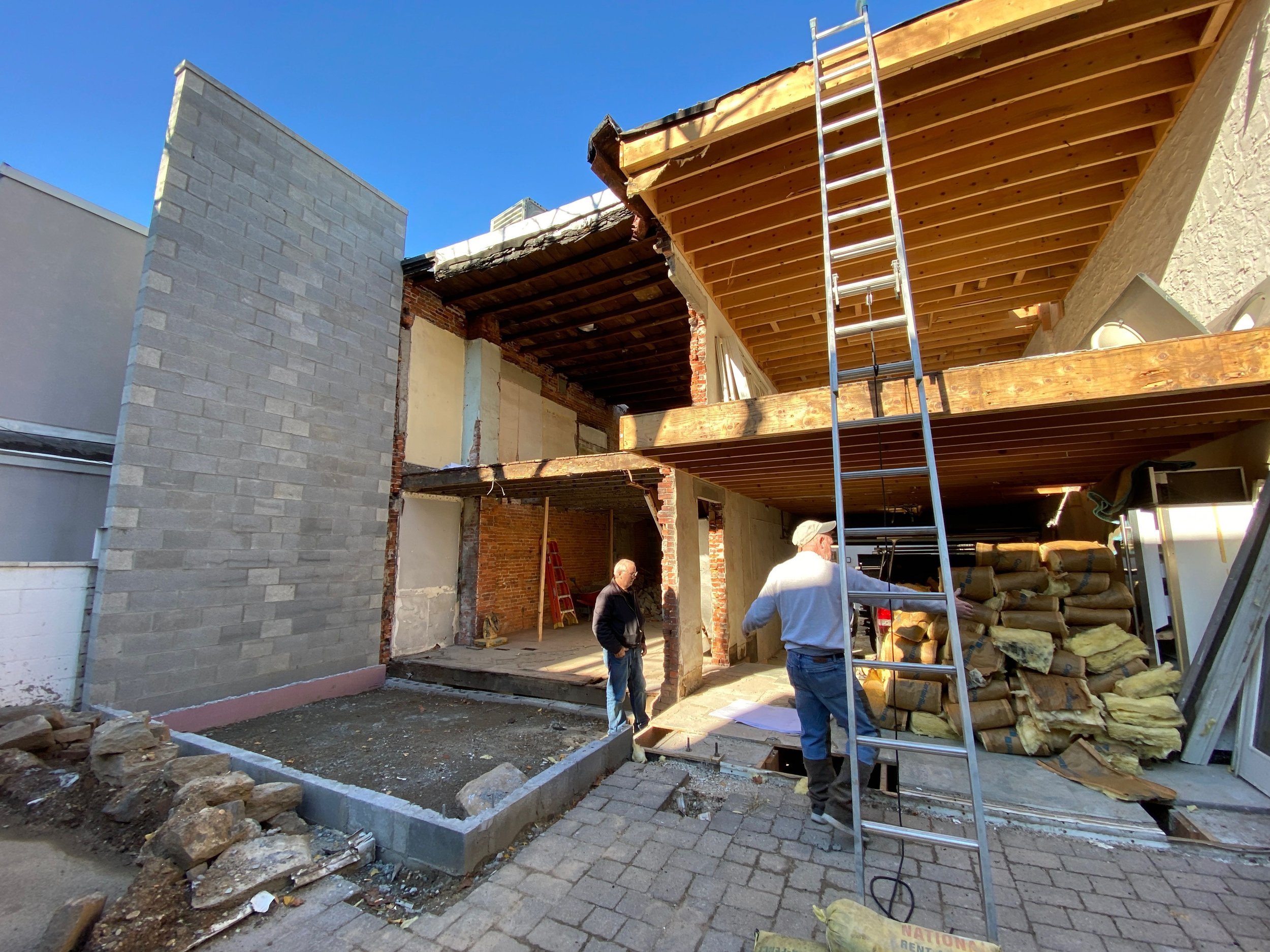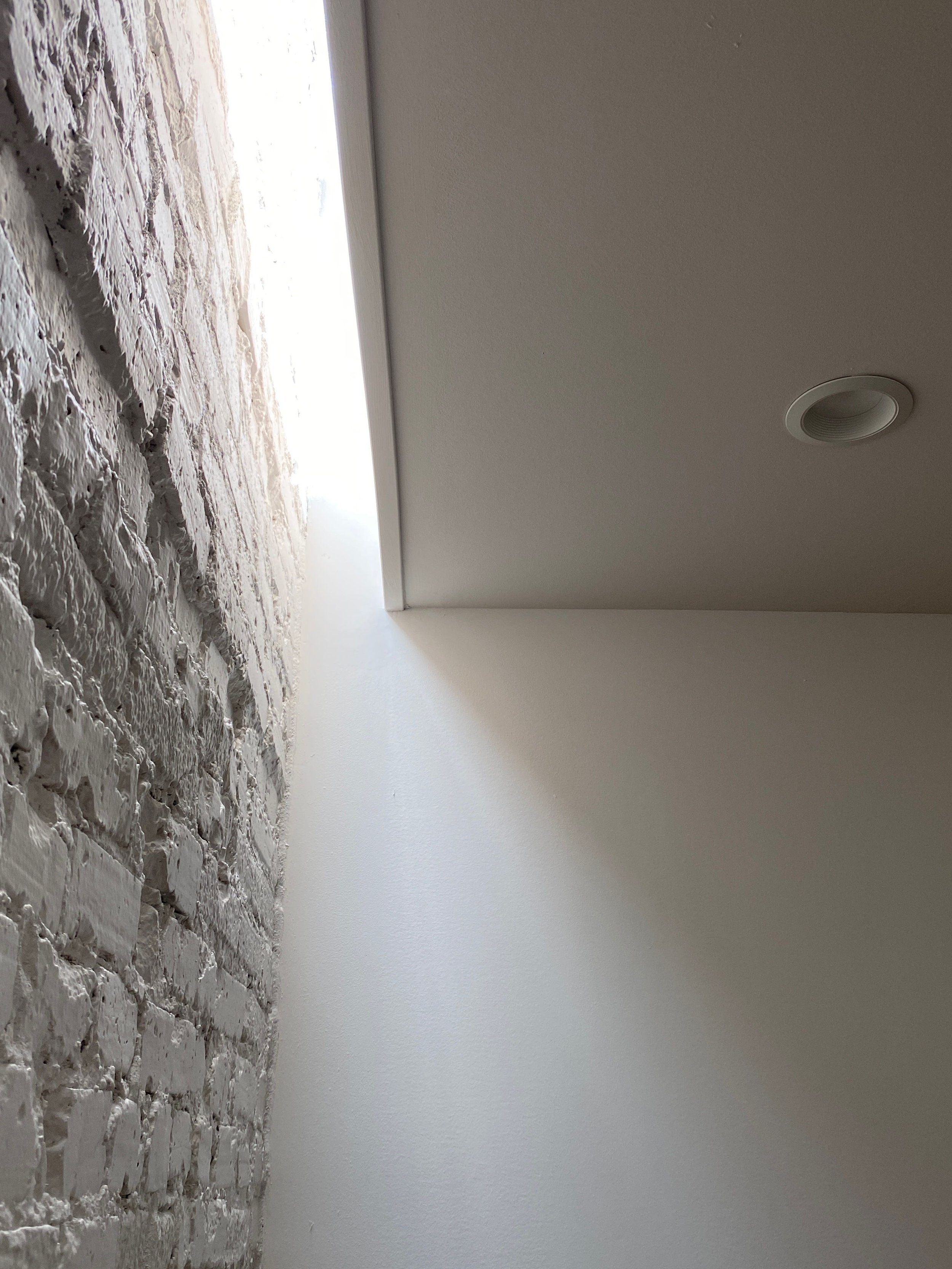Fitler Square Double Rowhome
A complete rethinking of two previously joined rowhouses makes for a spacious and light filled urban retreat with plenty of outdoor living space.
-
This project was the complete renovation of two poorly joined rowhomes in the Rittenhouse/Fitler Square neighborhood of Philadelphia. Behind the front facade, which was maintained according to the Philadelphia Historical Comission, the existing interior party wall was demolished, ceiling heights increased, and a new spacious three story residence with a garage and a roof deck was constructed. Ample daylight and a visual connection to the exterior were design drivers. On the 2500 sf interior, a timeless aesthetic with rich materials translate to a serene urban sanctuary.
-
Completed 2021
-
Architecture: Lauren Thomsen Design
Interiors: Lauren Thomsen Design
General Contractor: DK Builder
Structural Engineers: The Kachele Group
Photography: Archetype Photo
Process
