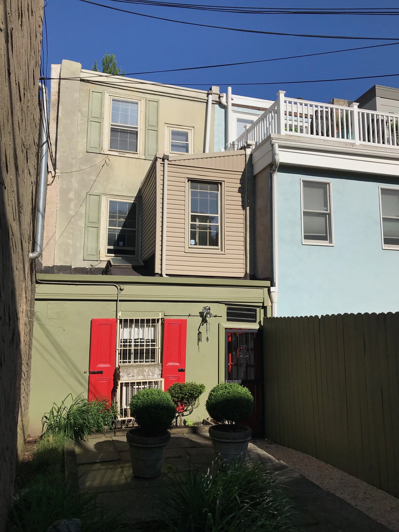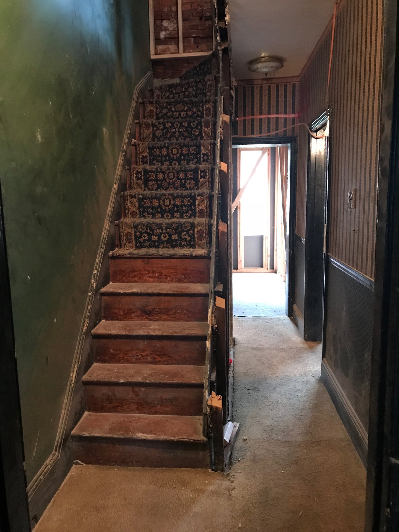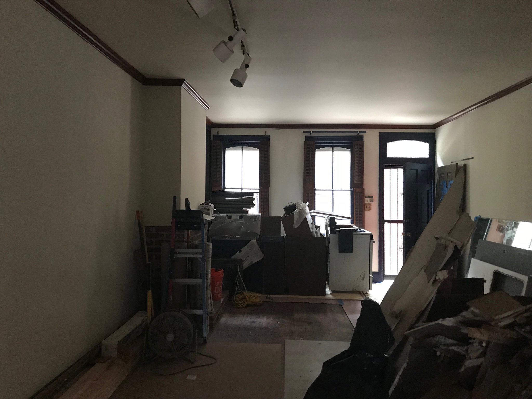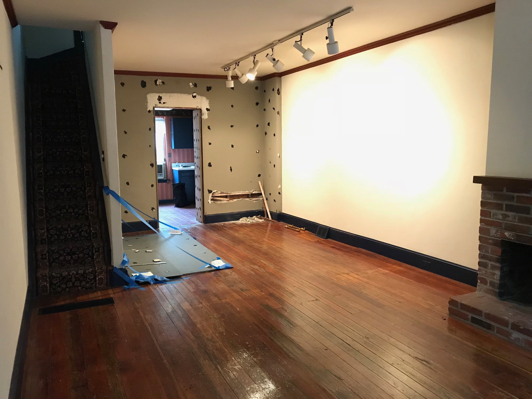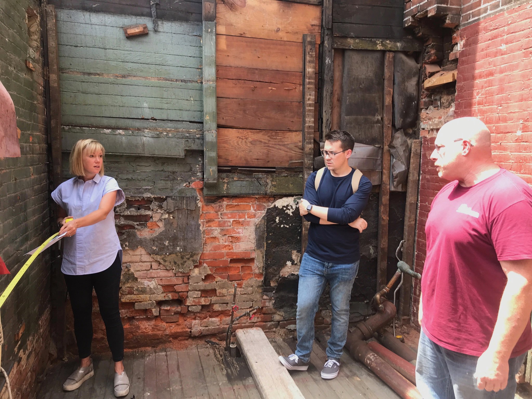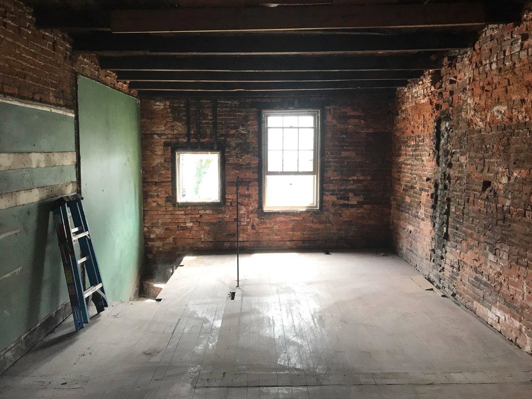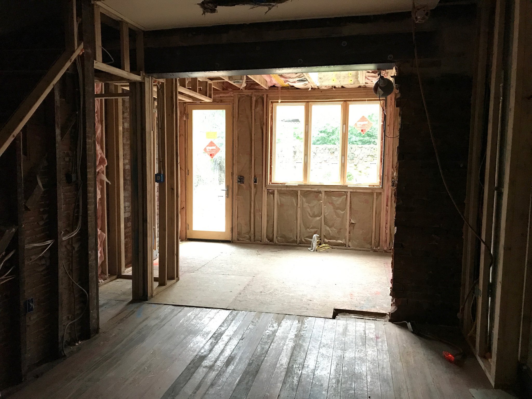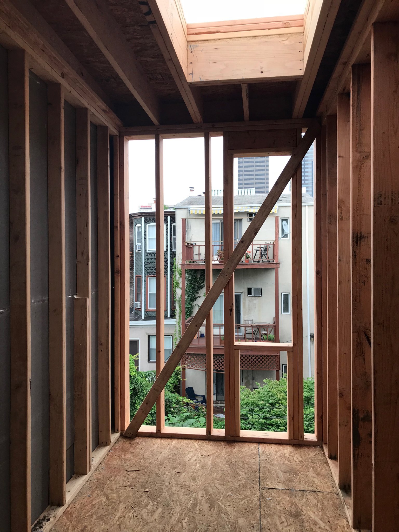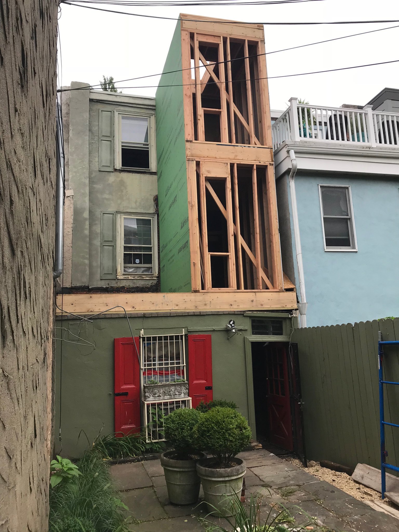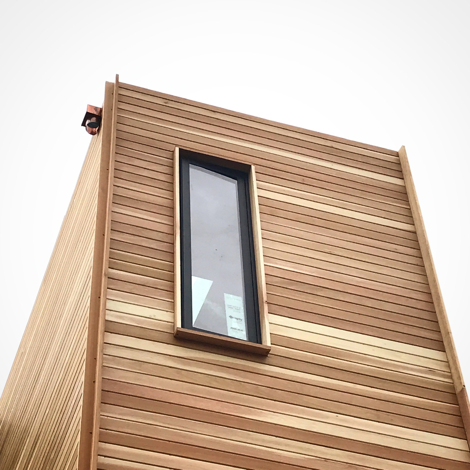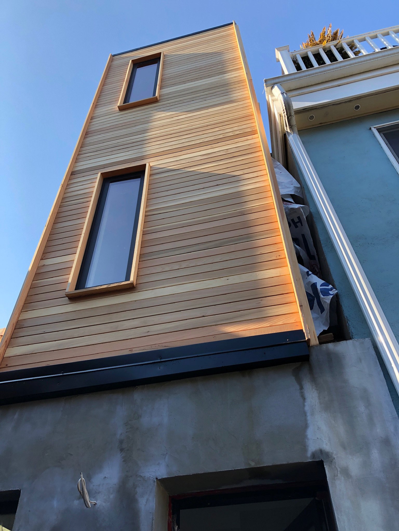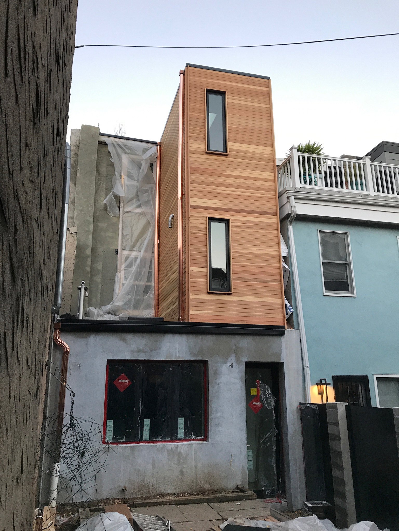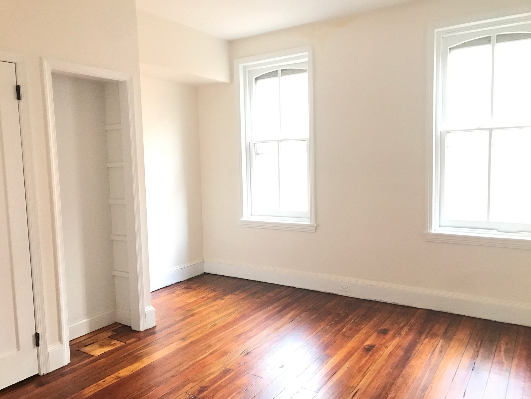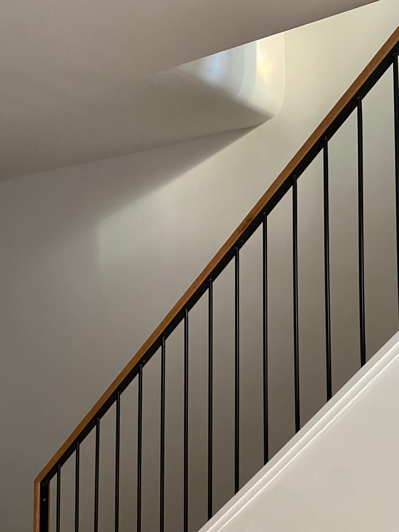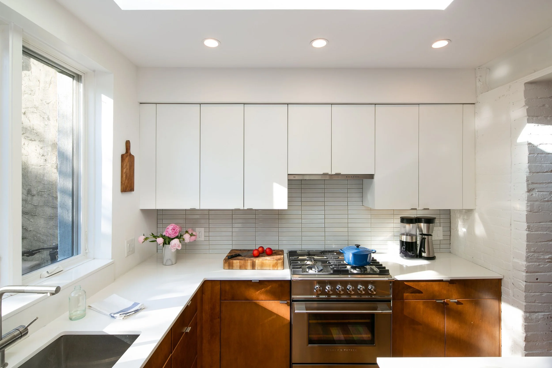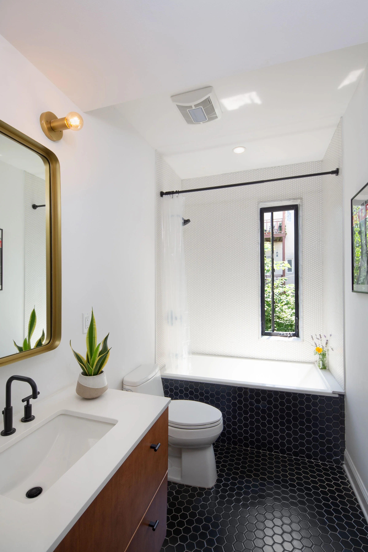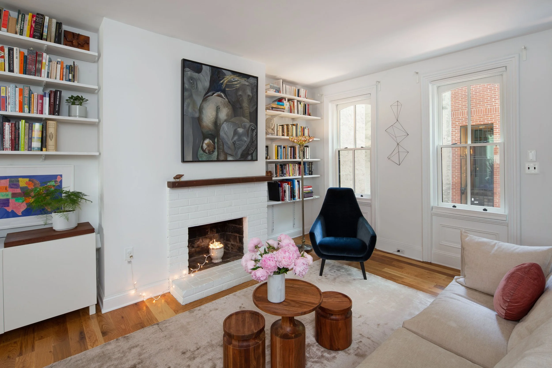Logan Square
Historic Row
The project is a graceful juxtaposition of historic details and modern design. LTD retained historic elements throughout but added modern functionality and daylight deep into the typically dark row house footprint.
-
This project was the complete renovation of 14’ wide historic Philadelphia rowhouse that dates to the late 19th century. Located on a charming tree lined ‘cart street’ in the Logan Square neighborhood, the street elevation, including historic wood windows and mansard roof, were restored to the standards of the Philadelphia Historical Commission. On the 1850 sf interior, elements with historic character were celebrated and juxtaposed against a light-filled contemporary addition clad in Atlantic white cedar. The kitchen that opens to a redesigned rear garden that provides additional outdoor living spaces. The project has been featured by Dwell and in Philadelphia Magazine.
-
Completed 2019
-
Architecture: Lauren Thomsen Design
Interiors: Lauren Thomsen Design
Structural Engineers: The Kachele Group
Photography: Archetype Photo
“Once you pass through its front door, you will see that Lauren put a stunning modern house inside a Victorian shell. Clean lines, distinctive lighting and a mix of cool white and warm wood define most of the spaces in this house.”
Process
