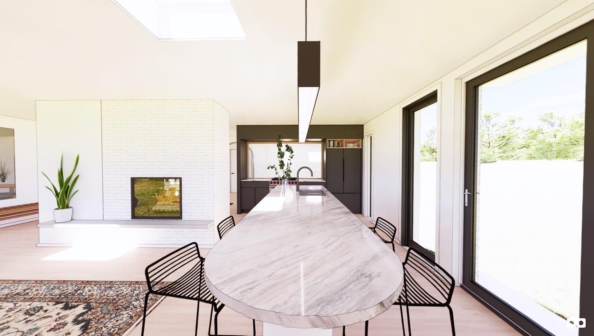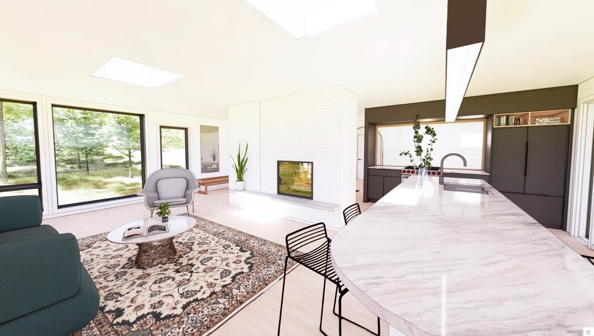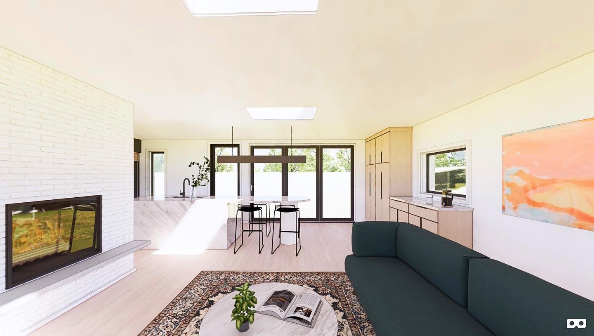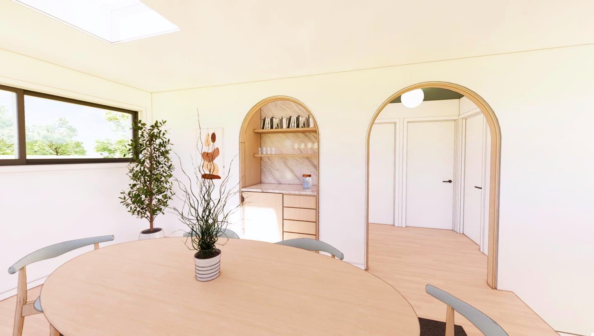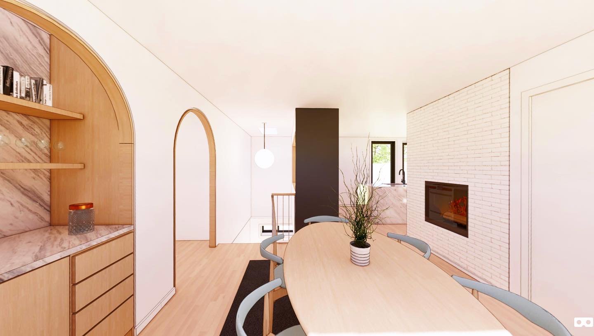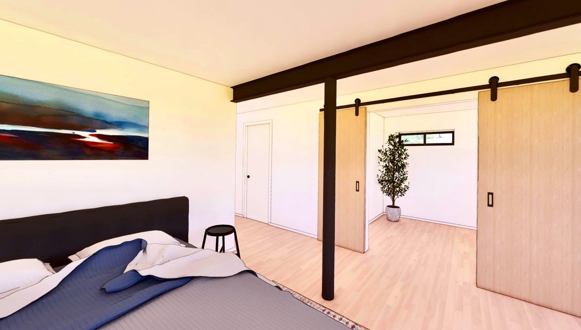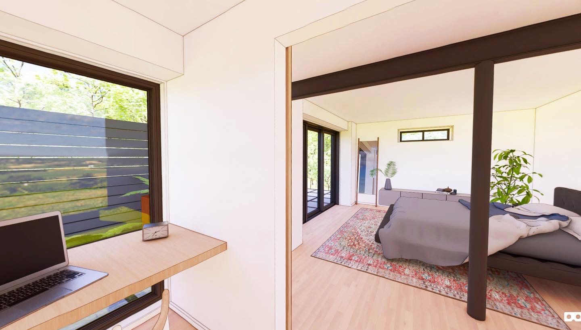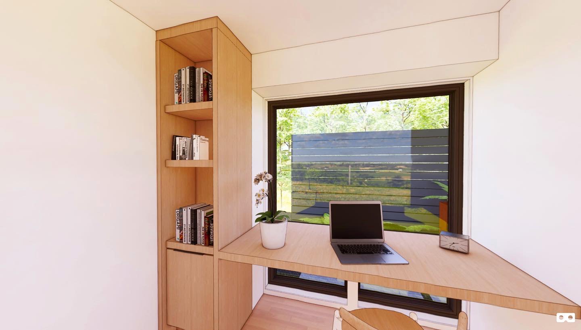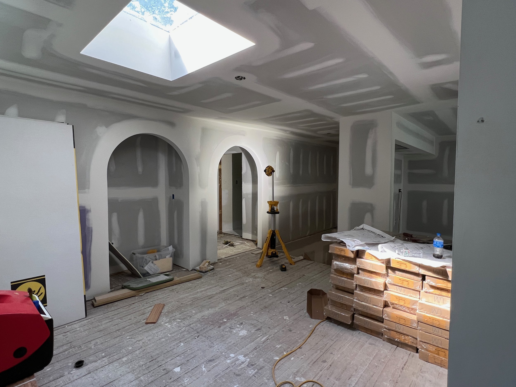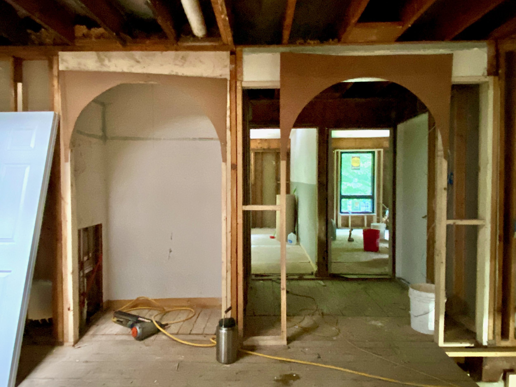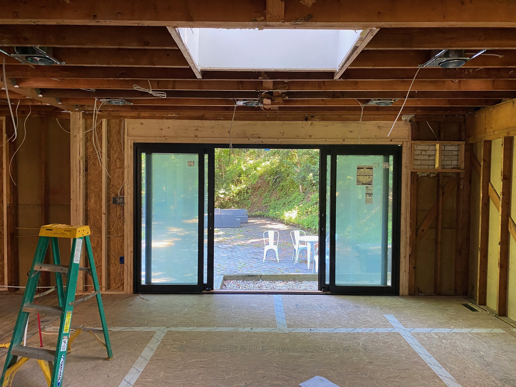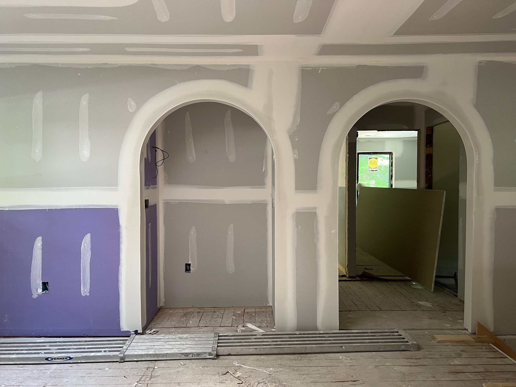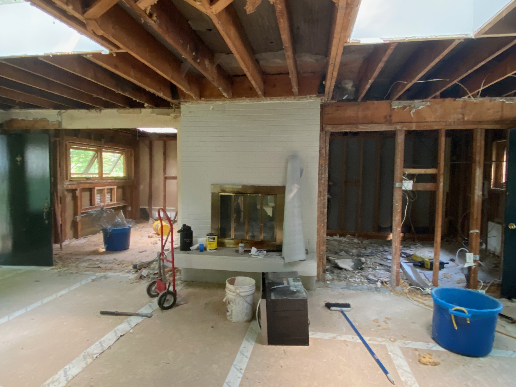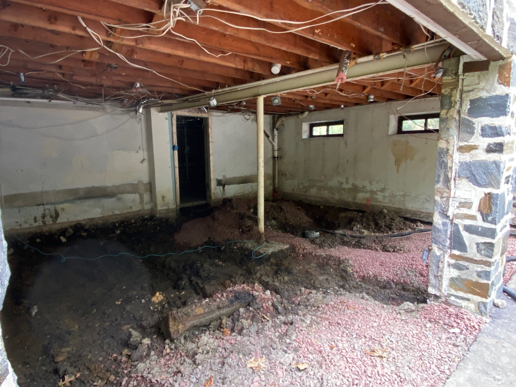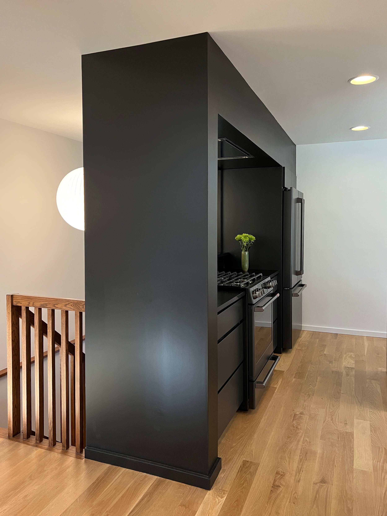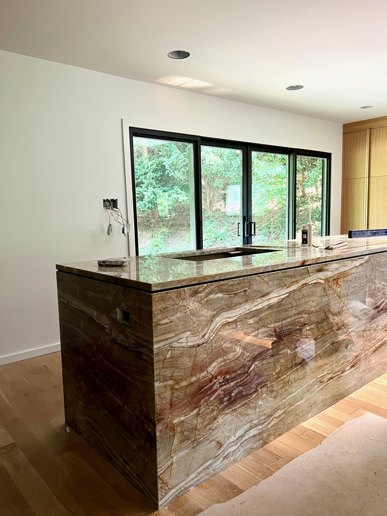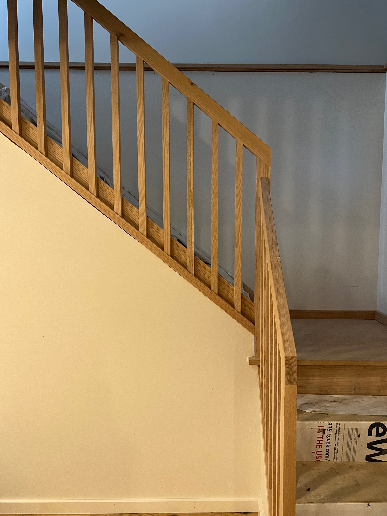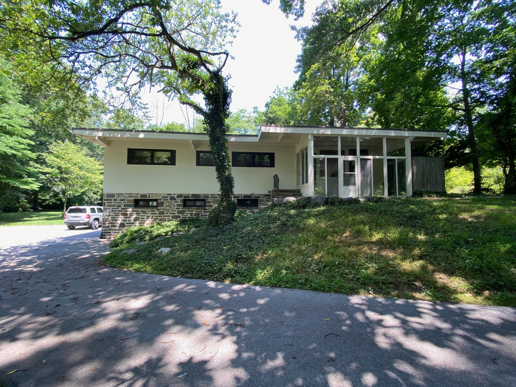
Penn Valley MCM
A holistic reconsideration of small divided spaces throughout, and a complete rethinking of the lower level provides the new owners with a light filled home that meets the needs of their young family.
-
Philadelphia and its surrounding suburbs are a haven for mid-century modern homes ready to be sensitively renovated to retain the ethos of that era while being transformed into livable masterpieces that function for the 21st century.
Nestled in a serene area of Penn Valley surrounded by trees and wildlife, this home is a two-story, 2,600-square-foot mid-century modern home originally constructed in 1952. Seeing the potential in every square foot, the LTD team took a surgical approach, and through a holistic reconsideration of the lower level and a reconfiguration of the stairwell, allowed the owners to effectively double their usable living space without adding square footage and kept the budget manageable.
Dark exteriors, including a flat roof with statement overhangs, are juxtaposed with bright interiors for a timeless and modern look. Ample windows and skylights flood every room with daylight to welcome in the natural beauty of the outdoor landscape. The LTD team took care to salvage and refinish the original white oak floors on the upper level, and exposed floor joists in the lower level ceiling to add height and bring new life to the home’s hidden charm. Bespoke design features are incorporated throughout including a glass window backsplash that provides a visual connection to the new eye-catching stairwell, a stunning Brazilian Nacarado quartzite island, and custom millwork. Driven by well-crafted details, the renovation allows the home to uniquely serve the new owners and their children, and is equipped to last into the next century.
-
Completed 2022
-
Architecture: Lauren Thomsen Design
Interiors: Lauren Thomsen Design
General Contractor: DK Builder
Structural Engineers: The Kachele Group
Photography: Archetype Photo
“Lauren and her team did a remarkable job listening to what our needs are as a family, how we see ourselves functioning in the space, and incorporating what was important to us from a design aesthetic. Working with a builder that typically leans into traditional projects, we trusted Lauren to be proactive when it came to the intricate details.”
Process
